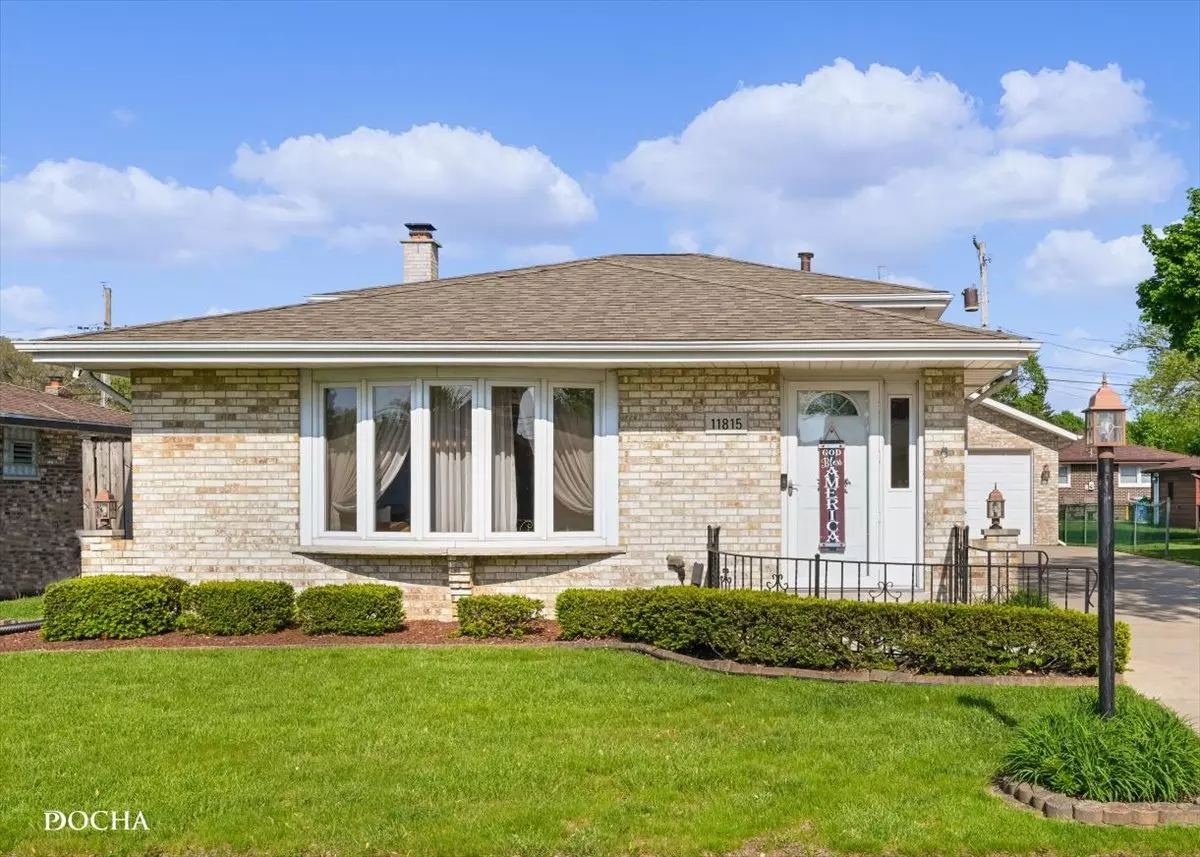$338,500
$330,000
2.6%For more information regarding the value of a property, please contact us for a free consultation.
11815 S Leamington AVE Alsip, IL 60803
3 Beds
2 Baths
1,354 SqFt
Key Details
Sold Price $338,500
Property Type Single Family Home
Sub Type Detached Single
Listing Status Sold
Purchase Type For Sale
Square Footage 1,354 sqft
Price per Sqft $250
MLS Listing ID 12049439
Sold Date 06/24/24
Style Tri-Level
Bedrooms 3
Full Baths 2
Year Built 1978
Annual Tax Amount $5,053
Tax Year 2021
Lot Dimensions 134X50
Property Description
The time is now! Don't wait as you may miss this beautiful 3 bed 2 bath home. Before you get in the door, you will notice the massive detached garage which is also heated. Talk about a car lover's dream! It even has tons of attic storage as well. Now let's walk in through your front door. You will notice the abundant light coming in through the bay window welcoming you into the living room. Continue into the dining room and spacious kitchen. Head on down a few steps into the family room complete with a fireplace for those chilly nights. No need to go upstairs for a bathroom as there is a full bath down here. Continue into the large laundry room with a door leading to your backyard. And let's talk about PARTIES!! This yard is all set to entertain. Gazebo, years of love put into the great landscaping, spacious patio and even a large area for a fire pit. After all this, you must be exhausted! Now head back into the house and up the stairs where you will find another bathroom and 3 spacious bedrooms to call it a night! The surrounding area also has several shopping and restaurant options long with some local parks just blocks away. You have quick access to I-294 as well. Now all you have to do is write the offer to make this house your HOME!
Location
State IL
County Cook
Area Alsip / Garden Homes
Rooms
Basement None
Interior
Interior Features Some Carpeting
Heating Natural Gas
Cooling Central Air
Fireplaces Number 1
Equipment CO Detectors, Ceiling Fan(s)
Fireplace Y
Appliance Range, Microwave, Dishwasher, Refrigerator, Washer, Dryer
Laundry Gas Dryer Hookup, In Unit
Exterior
Exterior Feature Patio
Parking Features Detached
Garage Spaces 2.0
Community Features Park, Sidewalks, Street Paved
Roof Type Asphalt
Building
Lot Description Mature Trees
Sewer Public Sewer
Water Public
New Construction false
Schools
Elementary Schools Hazelgreen Elementary School
Middle Schools Oak Prairie Junior High School
High Schools A B Shepard High School (Campus
School District 126 , 92, 218
Others
HOA Fee Include None
Ownership Fee Simple
Special Listing Condition None
Read Less
Want to know what your home might be worth? Contact us for a FREE valuation!

Our team is ready to help you sell your home for the highest possible price ASAP

© 2024 Listings courtesy of MRED as distributed by MLS GRID. All Rights Reserved.
Bought with Silvia Fonseca • Coldwell Banker Realty

GET MORE INFORMATION





