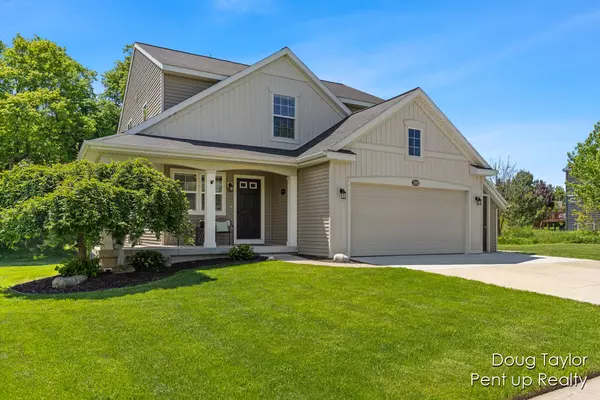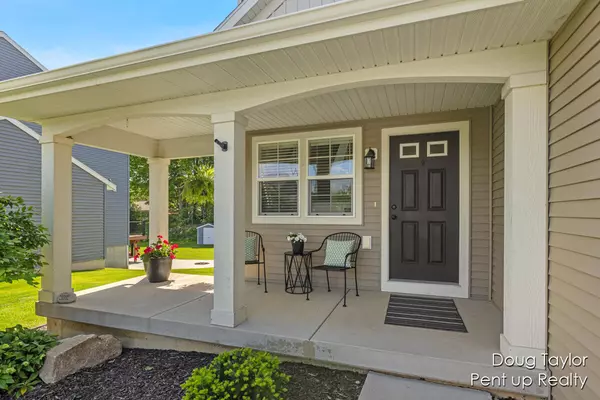$461,000
$439,900
4.8%For more information regarding the value of a property, please contact us for a free consultation.
2980 Gilmore Lane Jenison, MI 49428
4 Beds
3 Baths
1,731 SqFt
Key Details
Sold Price $461,000
Property Type Single Family Home
Sub Type Single Family Residence
Listing Status Sold
Purchase Type For Sale
Square Footage 1,731 sqft
Price per Sqft $266
Municipality Georgetown Twp
Subdivision Lowing Woods
MLS Listing ID 24024539
Sold Date 06/21/24
Style Contemporary
Bedrooms 4
Full Baths 2
Half Baths 1
HOA Fees $31/ann
HOA Y/N true
Originating Board Michigan Regional Information Center (MichRIC)
Year Built 2010
Annual Tax Amount $4,238
Tax Year 2023
Lot Size 10,859 Sqft
Acres 0.25
Lot Dimensions 61x187x75x151
Property Description
Welcome Home! This 4 bedroom, 2.5 Bath two story home is perfectly placed on a private lot in the heart of the Lowing Woods neighborhood in Georgetown Township. This home has over 2100 finished sq feet with a well designed open floor plan which is an ideal blend of style and function. Fresh paint and flooring throughout with updated bathrooms and kitchen. The spacious kitchen with stainless steel appliances, an extra-large island and newly added coffee and wine bar were all fully completed with chic quartz countertops and under cabinet lighting. The inviting living room offers full views of the expansive private back yard and offers an abundance of natural light. This floorplan is perfect for entertaining or just spending quality time with family. Upstairs is where you will find a luxury master suite with an attached Bathroom and massive walk in closet. With 3 additional bedrooms, laundry, and another full bathroom it offers plenty of space and function. The cheerful basement offers additional living space and plenty of storage and has rough plumbing for an extra bath. Outside you will enjoy peaceful summer evenings on the back deck or walk down to the extra large patio- perfect for entertaining. The 2-car attached garage features plenty of storage as well as an overflow fridge for extra beverages or the latest Costco run. We invite you to experience all the luxury and perfectly maintained features this home has to offer.
Location
State MI
County Ottawa
Area Grand Rapids - G
Direction 36th st to Bauer rd, east to Twin Lakes, north to Gilmore ln, east to property
Rooms
Basement Daylight, Full
Interior
Interior Features Ceiling Fans, Garage Door Opener, Laminate Floor, Kitchen Island, Eat-in Kitchen, Pantry
Heating Forced Air
Cooling Central Air
Fireplace false
Window Features Window Treatments
Appliance Dryer, Washer, Disposal, Dishwasher, Microwave, Oven, Range, Refrigerator
Laundry Laundry Closet
Exterior
Exterior Feature Play Equipment, Porch(es), Patio, Deck(s)
Parking Features Attached
Garage Spaces 2.0
Utilities Available Natural Gas Connected, High-Speed Internet
Amenities Available Walking Trails, Pets Allowed, Club House, Playground, Pool
View Y/N No
Garage Yes
Building
Lot Description Sidewalk
Story 2
Sewer Public Sewer
Water Public
Architectural Style Contemporary
Structure Type Vinyl Siding
New Construction No
Schools
School District Hudsonville
Others
Tax ID 70-14-09-178-013
Acceptable Financing Cash, Conventional
Listing Terms Cash, Conventional
Read Less
Want to know what your home might be worth? Contact us for a FREE valuation!

Our team is ready to help you sell your home for the highest possible price ASAP

GET MORE INFORMATION





