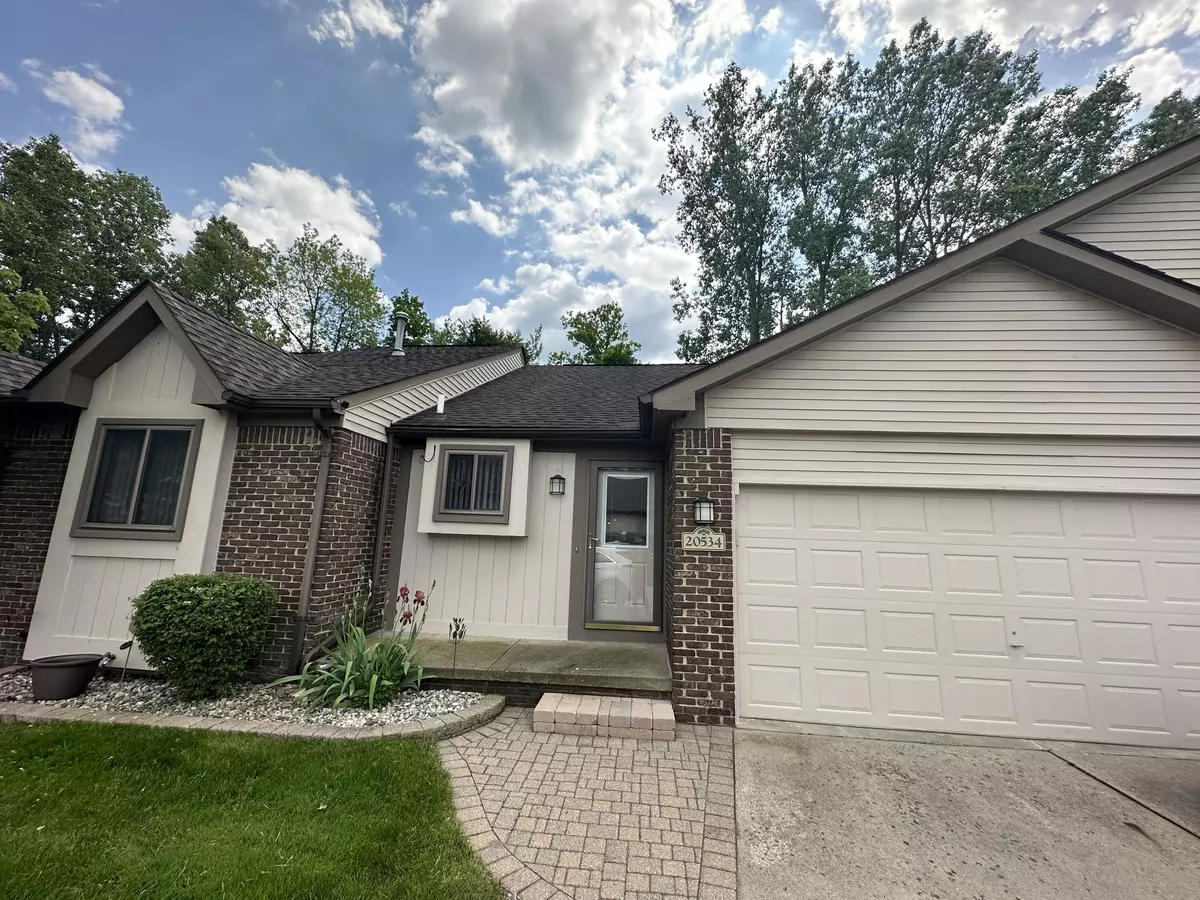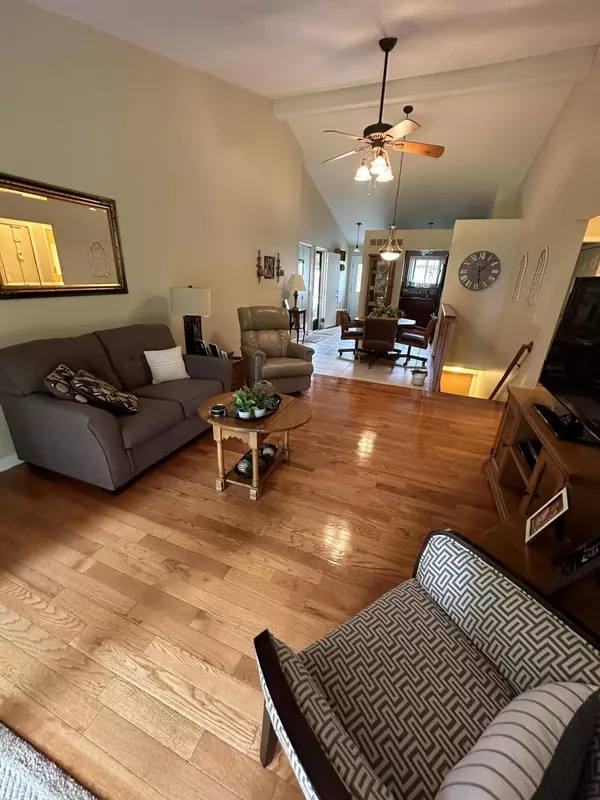$231,500
$220,000
5.2%For more information regarding the value of a property, please contact us for a free consultation.
20534 Longwood Drive Clinton Twp, MI 48038
2 Beds
2 Baths
1,078 SqFt
Key Details
Sold Price $231,500
Property Type Condo
Sub Type Condominium
Listing Status Sold
Purchase Type For Sale
Square Footage 1,078 sqft
Price per Sqft $214
Municipality Clinton Charter Twp
Subdivision Brandonwood Condo Association
MLS Listing ID 24025096
Sold Date 06/18/24
Style Ranch
Bedrooms 2
Full Baths 2
HOA Fees $275/mo
HOA Y/N true
Originating Board Michigan Regional Information Center (MichRIC)
Year Built 1989
Annual Tax Amount $1,821
Tax Year 2023
Property Description
Introducing this stunning Brick Ranch Condo, a true gem in the real estate market. With 2 bedrooms and 2 full bathrooms, this exquisite home offers a comfortable and stylish living experience. As you step inside, you'll be greeted by the grandeur of cathedral ceilings, creating a sense of openness and elegance.
This condo also comes with a 2-car garage, providing ample space for parking and storage. The finished basement adds an extra touch of versatility, offering a great space for a home office, gym, or entertainment area.
One of the highlights of this property is the beautiful brick paver patio, complete with a retractable awning. This outdoor oasis is perfect for hosting gatherings and enjoying the fresh air. Imagine relaxing with friends and family, surrounded by the serene ambiance of your own private patio. Inside, the attention to detail is evident with wood floors throughout, adding warmth and sophistication to each room. The kitchen is a chef's dream, featuring granite countertops that exude luxury and durability.
The spacious master bedroom is a true retreat, with a walk-in closet providing ample storage space for your wardrobe. Imagine waking up in the morning, stepping into this serene sanctuary to start your day.
Don't miss out on the opportunity to own this exceptional condo. It offers a combination of style, functionality, and comfort that is truly unmatched. Schedule a viewing today and experience the beauty and charm of this remarkable home for yourself. ambiance of your own private patio. Inside, the attention to detail is evident with wood floors throughout, adding warmth and sophistication to each room. The kitchen is a chef's dream, featuring granite countertops that exude luxury and durability.
The spacious master bedroom is a true retreat, with a walk-in closet providing ample storage space for your wardrobe. Imagine waking up in the morning, stepping into this serene sanctuary to start your day.
Don't miss out on the opportunity to own this exceptional condo. It offers a combination of style, functionality, and comfort that is truly unmatched. Schedule a viewing today and experience the beauty and charm of this remarkable home for yourself.
Location
State MI
County Macomb
Area Macomb County - 50
Direction S OF 59 WEST HEYDENREICH
Rooms
Basement Full
Interior
Heating Forced Air
Fireplace false
Appliance Dryer, Washer, Dishwasher, Microwave, Oven, Range, Refrigerator
Laundry In Basement
Exterior
Parking Features Attached
Garage Spaces 2.0
View Y/N No
Garage Yes
Building
Story 1
Sewer Public Sewer
Water Public
Architectural Style Ranch
Structure Type Brick,Wood Siding
New Construction No
Schools
School District Chippewa Valley
Others
HOA Fee Include Water,Snow Removal,Lawn/Yard Care
Tax ID 16-11-04-406-055
Acceptable Financing Cash, Conventional
Listing Terms Cash, Conventional
Read Less
Want to know what your home might be worth? Contact us for a FREE valuation!

Our team is ready to help you sell your home for the highest possible price ASAP
GET MORE INFORMATION





