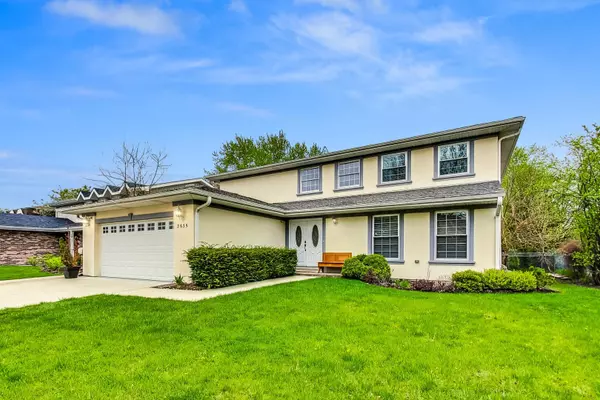$899,900
$899,900
For more information regarding the value of a property, please contact us for a free consultation.
3635 Keenan LN Glenview, IL 60026
4 Beds
3 Baths
3,400 SqFt
Key Details
Sold Price $899,900
Property Type Single Family Home
Sub Type Detached Single
Listing Status Sold
Purchase Type For Sale
Square Footage 3,400 sqft
Price per Sqft $264
MLS Listing ID 12039661
Sold Date 06/14/24
Style Colonial
Bedrooms 4
Full Baths 3
Year Built 1977
Annual Tax Amount $7,227
Tax Year 2022
Lot Dimensions 86X158.65
Property Description
This beautiful, light-filled home in Glenview is ready for new owners! This home has so much to offer. It features gleaming hardwood floors, an open kitchen w/island, beautiful white cabinets and stainless steel appliances, a formal dining room, and a spacious family room. The main suite is a dream and offers a walking closet 11x13, a master bath with so much to offer, his and hers sinks, a jacuzzi tub, and a separate shower. 4th bedroom on the main floor with sliding doors through the back yard and fireplace. As if that isn't enough, the home has a spacious, fully finished basement for additional space and a backyard perfect for summertime entertaining, a deck, a patio, and a large backyard!
Location
State IL
County Cook
Area Glenview / Golf
Rooms
Basement Full
Interior
Interior Features Vaulted/Cathedral Ceilings, Hot Tub, Hardwood Floors, First Floor Bedroom, Walk-In Closet(s), Open Floorplan
Heating Natural Gas
Cooling Central Air
Fireplaces Number 1
Fireplaces Type Wood Burning, Gas Log
Equipment Humidifier, TV-Cable, TV-Dish, TV Antenna, Security System, Ceiling Fan(s), Sump Pump
Fireplace Y
Appliance Double Oven, Range, Microwave, Dishwasher, Refrigerator, Washer, Dryer
Exterior
Exterior Feature Balcony, Patio, Hot Tub, Outdoor Grill
Parking Features Attached
Garage Spaces 2.0
Roof Type Asphalt
Building
Lot Description Fenced Yard
Sewer Public Sewer
Water Public
New Construction false
Schools
School District 30 , 30, 225
Others
HOA Fee Include None
Ownership Fee Simple
Special Listing Condition None
Read Less
Want to know what your home might be worth? Contact us for a FREE valuation!

Our team is ready to help you sell your home for the highest possible price ASAP

© 2024 Listings courtesy of MRED as distributed by MLS GRID. All Rights Reserved.
Bought with Scott Ottenheimer • Baird & Warner

GET MORE INFORMATION





