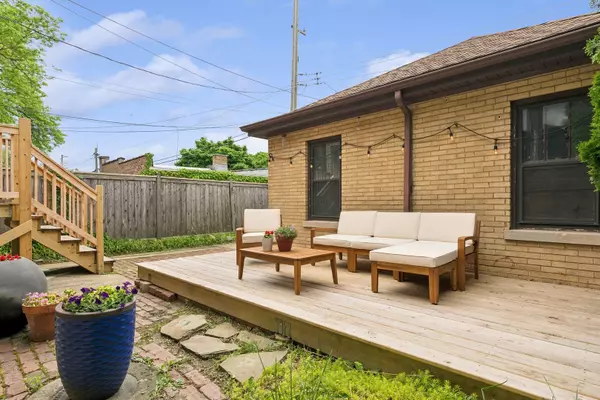$551,500
$535,000
3.1%For more information regarding the value of a property, please contact us for a free consultation.
6204 N Maplewood AVE Chicago, IL 60659
4 Beds
2 Baths
1,739 SqFt
Key Details
Sold Price $551,500
Property Type Single Family Home
Sub Type Detached Single
Listing Status Sold
Purchase Type For Sale
Square Footage 1,739 sqft
Price per Sqft $317
MLS Listing ID 12057977
Sold Date 06/18/24
Bedrooms 4
Full Baths 2
Year Built 1922
Annual Tax Amount $8,758
Tax Year 2022
Lot Dimensions 33 X 125
Property Description
Discover this charming Chicago bungalow nestled on a serene, tree-lined street, blending timeless appeal with modern comforts. The main floor boasts three large bedrooms, each filled with natural light and featuring gleaming hardwood floors. The spacious living room invites relaxation with its cozy fireplace, perfect for those chilly Chicago evenings. The dining room is spacious enough for the biggest holidays. The eat-in kitchen is a culinary haven, offering ample cabinet space and a delightful breakfast nook for casual dining. The full finished basement provides a versatile space with an additional family room, bedroom, a home studio, and includes extensive storage options to keep your home organized. Outdoor living is a pleasure with a large backyard deck, perfect for entertaining or simply enjoying the fresh air. The property also includes an oversized garage, providing carefree parking and additional storage space, accessible from a quiet alley. Located on a peaceful street, this home offers a tranquil retreat while being conveniently close to shops, restaurants, and public transportation. Don't miss the opportunity to own this beautifully maintained bungalow that perfectly combines classic charm with modern amenities. Sale is As-Is..
Location
State IL
County Cook
Area Chi - West Ridge
Rooms
Basement Full
Interior
Interior Features Hardwood Floors, Separate Dining Room
Heating Natural Gas, Forced Air
Cooling Window/Wall Unit - 1
Fireplaces Number 1
Fireplace Y
Appliance Range, Microwave, Dishwasher, Refrigerator, Washer, Dryer
Exterior
Exterior Feature Deck, Patio
Parking Features Detached
Garage Spaces 2.0
Community Features Curbs, Sidewalks, Street Lights, Street Paved
Roof Type Asphalt
Building
Sewer Public Sewer
Water Lake Michigan, Public
New Construction false
Schools
Elementary Schools Dewitt Clinton Elementary School
High Schools Mather High School
School District 299 , 299, 299
Others
HOA Fee Include None
Ownership Fee Simple
Special Listing Condition None
Read Less
Want to know what your home might be worth? Contact us for a FREE valuation!

Our team is ready to help you sell your home for the highest possible price ASAP

© 2024 Listings courtesy of MRED as distributed by MLS GRID. All Rights Reserved.
Bought with Geoff Brown • Baird & Warner

GET MORE INFORMATION





