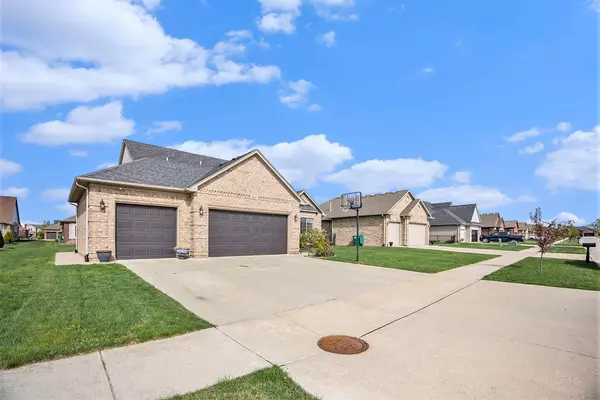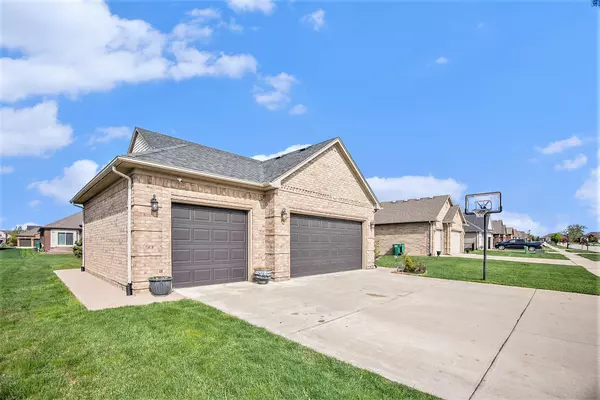$487,000
$500,000
2.6%For more information regarding the value of a property, please contact us for a free consultation.
56627 Ruby Drive Macomb, MI 48042
4 Beds
3 Baths
2,591 SqFt
Key Details
Sold Price $487,000
Property Type Single Family Home
Sub Type Single Family Residence
Listing Status Sold
Purchase Type For Sale
Square Footage 2,591 sqft
Price per Sqft $187
Municipality Macomb Twp
MLS Listing ID 24021358
Sold Date 06/24/24
Style Colonial
Bedrooms 4
Full Baths 2
Half Baths 1
HOA Fees $25/ann
HOA Y/N true
Originating Board Michigan Regional Information Center (MichRIC)
Year Built 2012
Annual Tax Amount $5,981
Tax Year 2023
Lot Size 8,712 Sqft
Acres 0.2
Lot Dimensions 120x70x118x70
Property Description
Beautiful home in Macomb Twp. Master on first floor. All updates found in newer home without the hassle. Move in ready. Quality construction and materials throughout. Features such as wainscoting, crown molding, ceramic tile, granite countertops, high-end paint, and a very large kitchen are just a few of the highlights of this lovely home. The large three-car garage has an epoxy floor, with finished and painted walls. Huge Basement! Great neighborhood and lit up at night with streetlights which is great for kids, and pet owners alike. Come and see the gorgeous home before it's gone! *SALE CONTINGENT ON SELLERS PURCHASING HOME*
Location
State MI
County Macomb
Area Macomb County - 50
Direction Turn right on 26 Mile Rd to Clearstone Dr to Aqua Dr right on Ruby Dr to property
Rooms
Basement Michigan Basement, Full
Interior
Interior Features Garage Door Opener
Heating Forced Air
Cooling Central Air
Fireplaces Number 1
Fireplaces Type Living
Fireplace true
Laundry Laundry Room, Lower Level
Exterior
Exterior Feature Patio
Parking Features Attached
Garage Spaces 3.0
View Y/N No
Street Surface Paved
Garage Yes
Building
Story 2
Sewer Public Sewer
Water Public
Architectural Style Colonial
Structure Type Brick,Vinyl Siding
New Construction No
Schools
School District New Haven
Others
Tax ID 20-08-05-227-035
Acceptable Financing Cash, FHA, VA Loan, Conventional
Listing Terms Cash, FHA, VA Loan, Conventional
Read Less
Want to know what your home might be worth? Contact us for a FREE valuation!

Our team is ready to help you sell your home for the highest possible price ASAP

GET MORE INFORMATION





