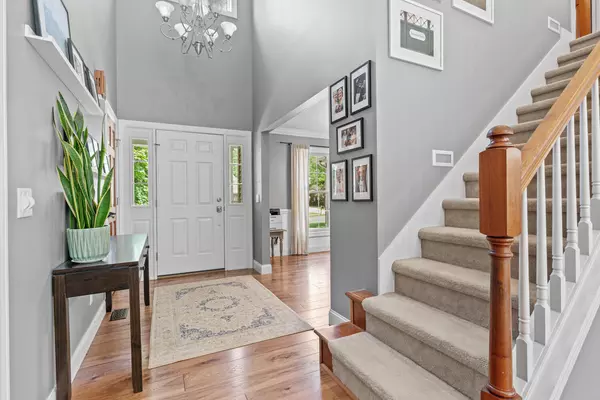$529,000
$489,900
8.0%For more information regarding the value of a property, please contact us for a free consultation.
9138 Richland Woods Drive Richland, MI 49083
6 Beds
4 Baths
2,420 SqFt
Key Details
Sold Price $529,000
Property Type Single Family Home
Sub Type Single Family Residence
Listing Status Sold
Purchase Type For Sale
Square Footage 2,420 sqft
Price per Sqft $218
Municipality Richland Vllg
MLS Listing ID 24024963
Sold Date 06/24/24
Style Traditional
Bedrooms 6
Full Baths 3
Half Baths 1
Originating Board Michigan Regional Information Center (MichRIC)
Year Built 2007
Annual Tax Amount $8,518
Tax Year 2024
Lot Size 0.510 Acres
Acres 0.51
Lot Dimensions 100 x 155
Property Description
Welcome to this stunning 2 story home in Richland Woods on 1/2 acre lot! Multiple pathways provide easy access to Gull Lake Schools and village of Richland. Gorgeous hickory floors on main level. If you like to entertain you will love the spacious kitchen overlooking the Great Room featuring gas fireplace. Kitchen is highlighted by abundance of cabinetry, granite counters, & SS appliances. Easy access to composite deck from casual eating area. Main floor primary suite includes large walk in closet, double vanity, jacuzzi tub, & separate shower. The 2nd level features 4 additional bedrooms including spacious bonus rm w/ fabulous wall of built in cabinets. Don't miss out on the awesome recently finished lower level w/ daylight windows, top of the line wet bar w/ all appliances. Also included is additional bedroom, full bath, and great storage! Beautiful private backyard is fully fenced in. Newer kitchen appliances, central air, water heater, and some interior painting. included is additional bedroom, full bath, and great storage! Beautiful private backyard is fully fenced in. Newer kitchen appliances, central air, water heater, and some interior painting.
Location
State MI
County Kalamazoo
Area Greater Kalamazoo - K
Direction Gull Rd to E. DE ave E. to 32nd St N.
Rooms
Basement Daylight, Full
Interior
Interior Features Ceramic Floor, Garage Door Opener, Water Softener/Owned, Wet Bar, Wood Floor, Eat-in Kitchen, Pantry
Heating Forced Air
Cooling Central Air
Fireplaces Number 1
Fireplaces Type Gas Log, Living
Fireplace true
Appliance Dryer, Washer, Disposal, Dishwasher, Microwave, Oven, Range, Refrigerator
Laundry Laundry Room, Main Level
Exterior
Exterior Feature Fenced Back, Porch(es), Deck(s)
Garage Attached
Garage Spaces 3.0
Utilities Available Public Water, Public Sewer, Natural Gas Available, Electricity Available, Cable Available, Natural Gas Connected, Cable Connected, High-Speed Internet
View Y/N No
Garage Yes
Building
Story 2
Sewer Public Sewer
Water Public
Architectural Style Traditional
Structure Type Brick,Vinyl Siding
New Construction No
Schools
School District Gull Lake
Others
Tax ID 03-23-175-240
Acceptable Financing Cash, Conventional
Listing Terms Cash, Conventional
Read Less
Want to know what your home might be worth? Contact us for a FREE valuation!

Our team is ready to help you sell your home for the highest possible price ASAP

GET MORE INFORMATION





