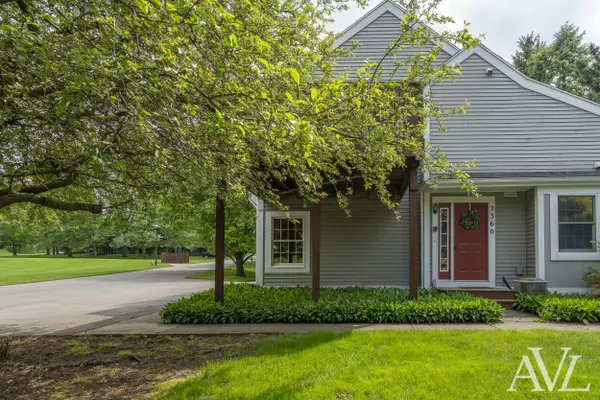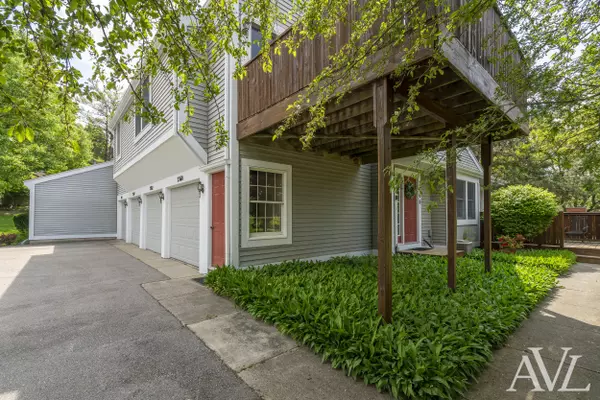$199,000
$199,900
0.5%For more information regarding the value of a property, please contact us for a free consultation.
2360 Edington SE Drive Grand Rapids, MI 49508
1 Bed
2 Baths
1,216 SqFt
Key Details
Sold Price $199,000
Property Type Condo
Sub Type Condominium
Listing Status Sold
Purchase Type For Sale
Square Footage 1,216 sqft
Price per Sqft $163
Municipality City of Grand Rapids
MLS Listing ID 24025252
Sold Date 06/25/24
Style Ranch
Bedrooms 1
Full Baths 2
HOA Fees $350/mo
HOA Y/N true
Originating Board Michigan Regional Information Center (MichRIC)
Year Built 1986
Annual Tax Amount $2,200
Tax Year 2023
Property Description
1 bedroom, 2 full bathroom move-in ready condo offers the perfect blend of comfort and style. The spacious open floor plan connects the living room, dining area, and kitchen, creating an inviting space for entertaining and daily living. The highlight of this condo is the huge primary suite, featuring a double-sided fireplace that adds warmth and ambiance to both the bedroom and the adjoining living room. The suite also boasts a large walk-in closet, providing ample storage space. Step out onto the deck and enjoy views of the neighborhood, perfect for relaxing with your morning coffee or unwinding in the evening. A nice bonus is in-unit washer and dryer. Additional features include a furnace and AC system that were both replaced in 2017. Condo offers a 1 stall garage. The garage space is shared with neighboring units. Don't miss the open house on Thursday night from 4:00 to 6:00 p.m. Offers will not be reviewed until Friday, 5/24 at 10:00 a.m., so make sure to schedule your visit and see this beautiful condo in person. This home won't stay on the market long act fast to make it yours!
Location
State MI
County Kent
Area Grand Rapids - G
Direction Breton Rd to Edington Dr. West on Edington Dr to Edington Ln. South on Edington Ln to Condo. Condo is the first condo on Edington Ln.
Rooms
Basement Other
Interior
Heating Forced Air
Cooling Central Air
Fireplaces Number 1
Fireplaces Type Living, Primary Bedroom, Wood Burning
Fireplace true
Appliance Dryer, Washer, Dishwasher, Microwave, Oven, Range, Refrigerator
Laundry In Unit, Washer Hookup
Exterior
Parking Features Attached
Garage Spaces 1.0
View Y/N No
Garage Yes
Building
Story 2
Sewer Public Sewer
Water Public
Architectural Style Ranch
Structure Type Vinyl Siding
New Construction No
Schools
School District Kentwood
Others
HOA Fee Include Water,Trash,Snow Removal,Sewer,Lawn/Yard Care
Tax ID 41-18-21-226-040
Acceptable Financing Cash, Conventional
Listing Terms Cash, Conventional
Read Less
Want to know what your home might be worth? Contact us for a FREE valuation!

Our team is ready to help you sell your home for the highest possible price ASAP

GET MORE INFORMATION





