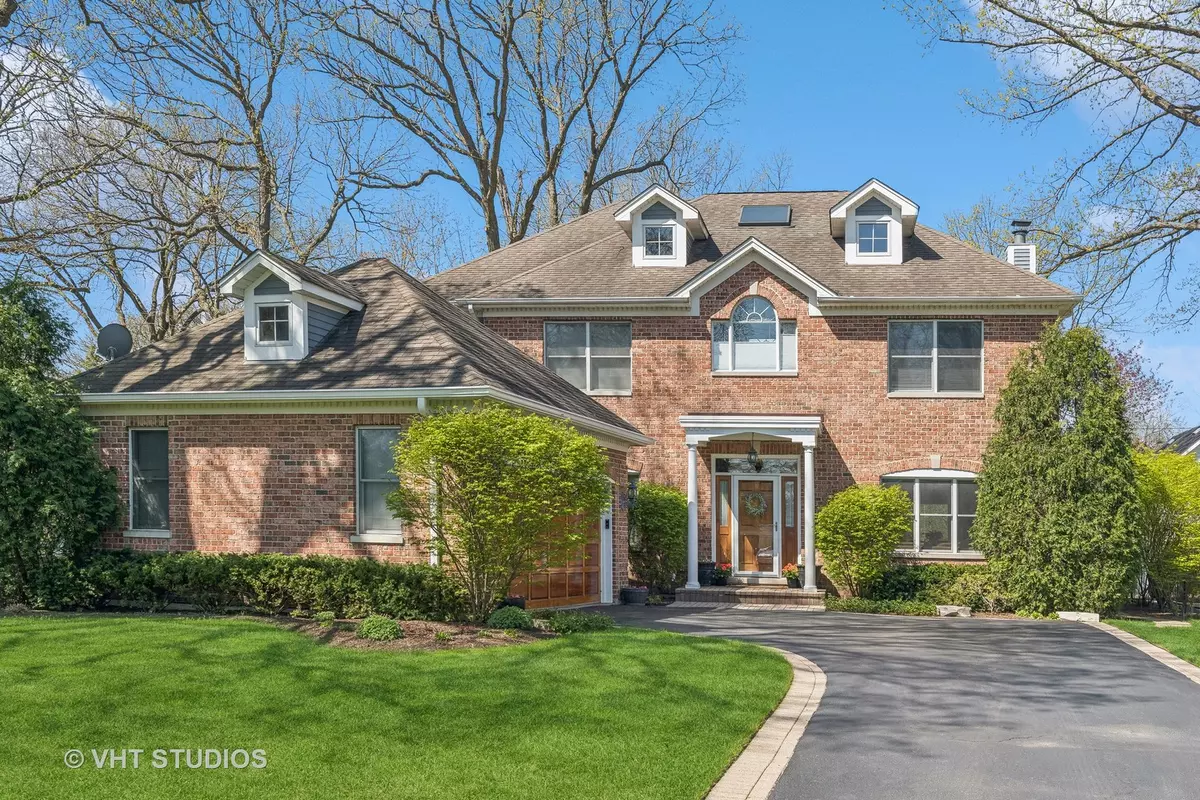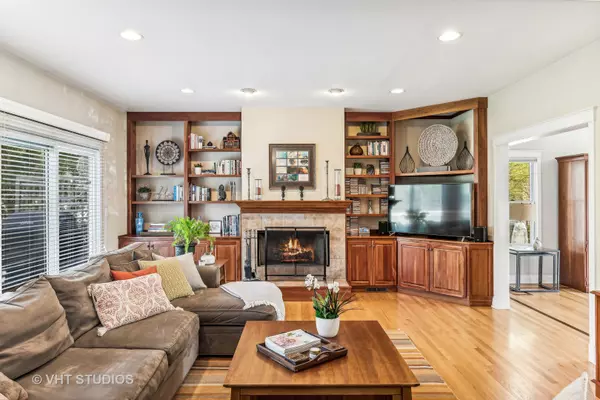$1,225,000
$1,198,000
2.3%For more information regarding the value of a property, please contact us for a free consultation.
1236 Heatherfield LN Glenview, IL 60025
5 Beds
4.5 Baths
9,583 Sqft Lot
Key Details
Sold Price $1,225,000
Property Type Single Family Home
Sub Type Detached Single
Listing Status Sold
Purchase Type For Sale
MLS Listing ID 12025416
Sold Date 06/25/24
Style Colonial
Bedrooms 5
Full Baths 4
Half Baths 1
Year Built 2001
Annual Tax Amount $15,219
Tax Year 2022
Lot Size 9,583 Sqft
Lot Dimensions 9157
Property Description
Walk through the house with the 3d tour here or use virtual tour for latest photos Stunning East Glenview red brick colonial with Wilmette schools boasts 5 bedrooms, 4.1 baths plus an inviting fenced backyard with deck, patio & dog run. Step inside and the foyer welcomes you with natural light from a skylight. This 2001 built home with hardwood floors throughout offers a refined and sophisticated look. The gourmet kitchen is well organized with rich cherry wood cabinetry, decorative built-ins, a center granite island, an undermount sink + a separate prep sink, SubZero refrigerator, Thermador double ovens, 5 burner gas stove with professional exhaust fan plus a convenient workstation. This spacious kitchen includes a walk-in pantry & an office desk for added convenience. The family room opens to the kitchen and eating area for a flowing entertainment layout. Relax around the wood burning fireplace surrounded by beautiful built-ins in this large room bathed in afternoon sunshine with its wall of windows. Sliding glass doors open to a breathtaking view of the yard. With mature trees that provide shade and privacy, the backyard deck and patio offer an excellent spot for outdoor dining, gathering or entertaining guests. The 1st floor also features a living room, powder room &a separate dining room offering a chair rail, hardwood inlays, and custom chandelier. A large mudroom with side-by-side washer/dryer connect to the spacious 2 car attached garage. Upstairs is the primary bedroom retreat. This XL sized bedroom offers a tray ceiling, natural light in the spacious walk-in closet and a spa-like bath with skylight, walk-in shower, whirlpool tub, double sink vanities plus storage space. The 2nd level features a bright & wide open hallway with side landing plus 3 more bedrooms. Beds #2 & #3 are large, overlook the gorgeous yard and share the hall 3rd bath with a dramatic high ceiling + skylight. Bed #4 has its own ensuite bath with a vaulted ceiling. Expand your living space with the full sized lower level with 9 ft ceilings. The fully finished basement features a XL recreation area, 5th bedroom with ensuite bath, a wall of built-in bookcases & cabinetry plus a big walk-in closet to add more storage. This beautiful home is situated in the award-winning New Trier High School district 203 with Avoca Elementary School & playground less than 2 blks away. Conveniently located near the forest preserve, bike & walking paths, parks, Edens Plaza & Westfield Old Orchard shopping, plus I-94 Expressway. Don't miss this gem with lower Glenview taxes!
Location
State IL
County Cook
Area Glenview / Golf
Rooms
Basement Full
Interior
Interior Features Skylight(s), Hardwood Floors, First Floor Laundry, Walk-In Closet(s), Separate Dining Room
Heating Natural Gas, Forced Air
Cooling Central Air
Fireplaces Number 1
Fireplaces Type Wood Burning
Fireplace Y
Appliance Double Oven, Microwave, Dishwasher, Refrigerator, Washer, Dryer, Disposal
Laundry Laundry Closet
Exterior
Exterior Feature Dog Run
Parking Features Attached
Garage Spaces 2.0
Community Features Curbs, Sidewalks, Street Lights, Street Paved
Roof Type Asphalt
Building
Lot Description Fenced Yard, Landscaped, Wooded, Mature Trees, Backs to Open Grnd, Backs to Trees/Woods
Sewer Public Sewer
Water Lake Michigan
New Construction false
Schools
Elementary Schools Avoca West Elementary School
Middle Schools Marie Murphy School
High Schools New Trier Twp H.S. Northfield/Wi
School District 37 , 37, 203
Others
HOA Fee Include None
Ownership Fee Simple
Special Listing Condition List Broker Must Accompany
Read Less
Want to know what your home might be worth? Contact us for a FREE valuation!

Our team is ready to help you sell your home for the highest possible price ASAP

© 2024 Listings courtesy of MRED as distributed by MLS GRID. All Rights Reserved.
Bought with Ancuta Mutul • City Habitat Realty LLC

GET MORE INFORMATION





