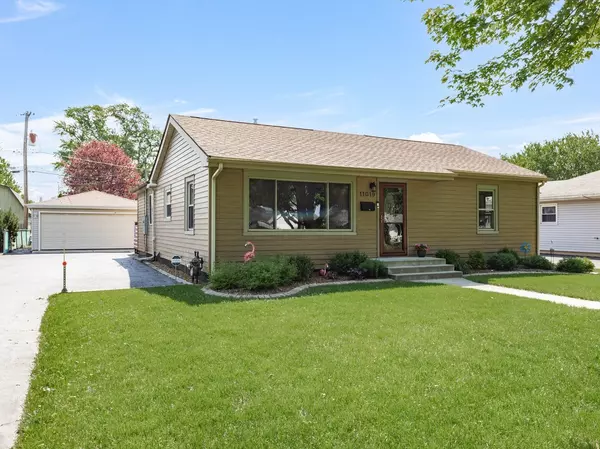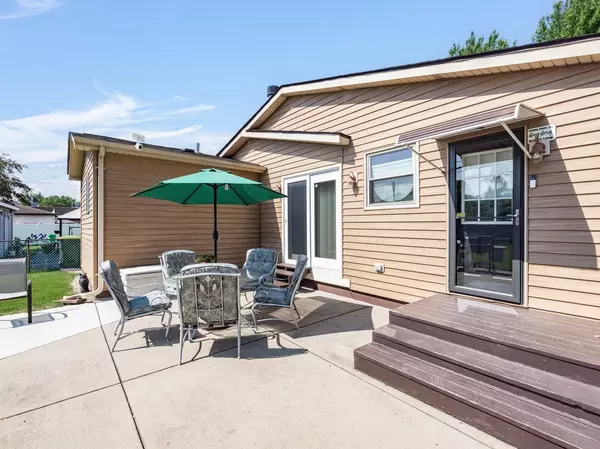$335,000
$330,000
1.5%For more information regarding the value of a property, please contact us for a free consultation.
11019 Oxford AVE Chicago Ridge, IL 60415
3 Beds
2 Baths
1,676 SqFt
Key Details
Sold Price $335,000
Property Type Single Family Home
Sub Type Detached Single
Listing Status Sold
Purchase Type For Sale
Square Footage 1,676 sqft
Price per Sqft $199
MLS Listing ID 12054963
Sold Date 06/12/24
Style Ranch
Bedrooms 3
Full Baths 2
Year Built 1955
Annual Tax Amount $4,850
Tax Year 2022
Lot Size 8,450 Sqft
Lot Dimensions 8442
Property Description
Welcome Home to this Beautiful 3 Bedroom, 2 Bath Ranch Home in the much desired neighborhood of Chicago Ridge! As soon as you walk into the house, you will immediately feel at Home! All Stunning Hardwood Floors throughout the Home (except the Primary Bedroom), A Fully Updated Kitchen in 2022, which includes New Windows, Soft Close White Cabinets, GE Stainless Appliances, Quartz Countertops, Under Cabinet Lighting, White Subway Tile Backsplash, and a Dry Bar/Coffee Station! It's a Must See! Other Highlights include: Huge Master Bedroom with an En-Suite that has a Skylight, Corian Countertops and a Huge Storage Closet! The Primary Bedroom has newer carpeting, 2 Primary Closets, and a Huge Crawl Space with access from the Primary Closet! The other 2 bedrooms are nicely sized with generously sized closets! For chilly nights, there is a Fireplace in the Cozy Family Room! There is also a Large Mud Room with a Huge Storage Closet that you can use for a Pantry or just Storage! There is a Whole House Ventilation System and 2 Exhaust Fans in the Attic! The Lighting has been updated with add'l recessed lights added throughout the house. There is ample storage space in the Attic that has easy access with the Pull Down Stairs in the Hallway! There is a 2 Car Detached Heated Garage that has an add'l 8ft. in depth added for add'l storage! The Nicely Sized Fenced Backyard and Patio are perfect for entertaining Friends and Family! There are also multiple storage sheds behind the garage that will be staying! This home is located conveniently to Expressways and the Metra Train! Don't wait, make your appointment today!
Location
State IL
County Cook
Area Chicago Ridge
Rooms
Basement None
Interior
Interior Features Skylight(s), Bar-Dry, Hardwood Floors, First Floor Bedroom, First Floor Laundry, First Floor Full Bath, Some Wood Floors, Pantry
Heating Natural Gas
Cooling Central Air
Fireplaces Number 1
Fireplaces Type Wood Burning
Fireplace Y
Appliance Range, Microwave, Dishwasher, Refrigerator, Washer, Dryer, Disposal, Stainless Steel Appliance(s), Front Controls on Range/Cooktop
Laundry Gas Dryer Hookup, In Unit, Laundry Closet, Sink
Exterior
Exterior Feature Patio
Parking Features Detached
Garage Spaces 2.0
Community Features Park, Curbs, Sidewalks, Street Lights, Street Paved
Roof Type Asphalt
Building
Lot Description Fenced Yard, Landscaped, Sidewalks, Streetlights
Sewer Public Sewer
Water Lake Michigan
New Construction false
Schools
Elementary Schools Ridge Central Elementary School
Middle Schools Elden D Finley Junior High Schoo
High Schools H L Richards High School (Campus
School District 127.5 , 127.5, 218
Others
HOA Fee Include None
Ownership Fee Simple
Special Listing Condition None
Read Less
Want to know what your home might be worth? Contact us for a FREE valuation!

Our team is ready to help you sell your home for the highest possible price ASAP

© 2024 Listings courtesy of MRED as distributed by MLS GRID. All Rights Reserved.
Bought with Brandice Hampton • Dream Town Realty

GET MORE INFORMATION





