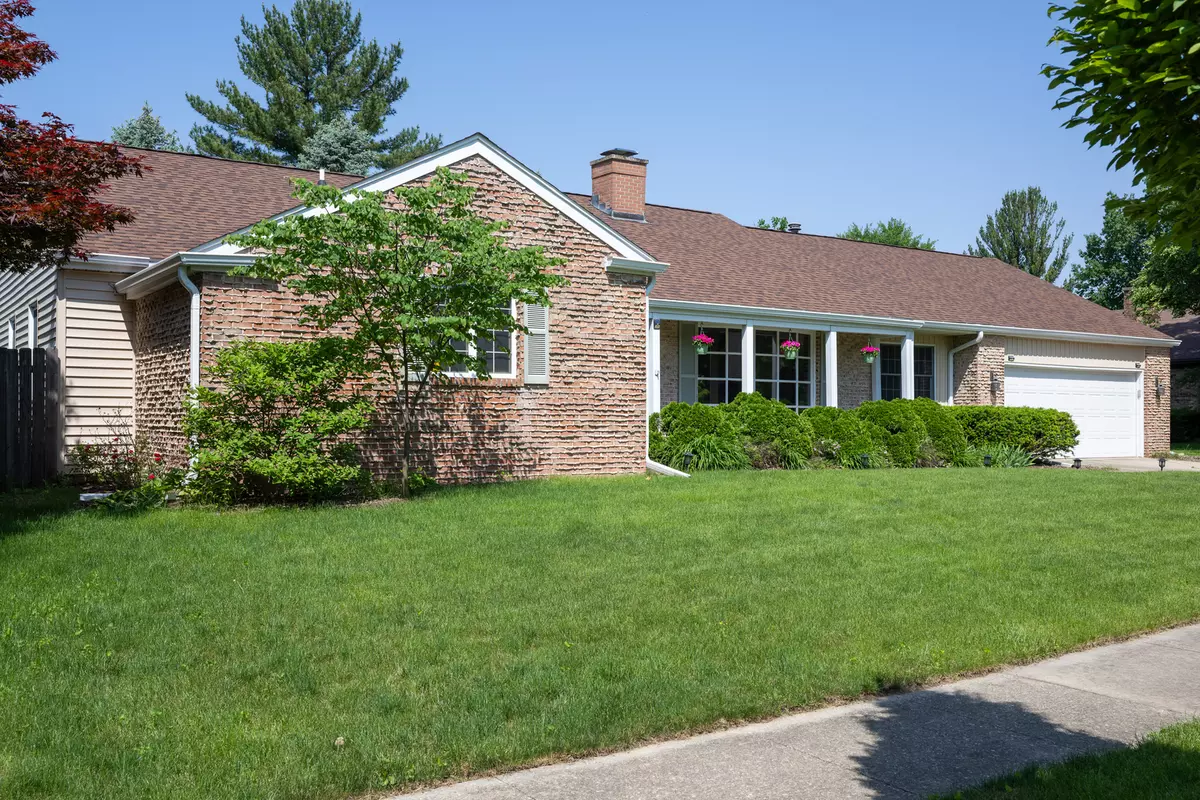$343,500
$339,900
1.1%For more information regarding the value of a property, please contact us for a free consultation.
2307 Noel DR Champaign, IL 61821
3 Beds
2.5 Baths
2,255 SqFt
Key Details
Sold Price $343,500
Property Type Single Family Home
Sub Type Detached Single
Listing Status Sold
Purchase Type For Sale
Square Footage 2,255 sqft
Price per Sqft $152
Subdivision Devonshire
MLS Listing ID 12059051
Sold Date 06/25/24
Style Ranch
Bedrooms 3
Full Baths 2
Half Baths 1
Year Built 1973
Annual Tax Amount $7,174
Tax Year 2022
Lot Size 0.260 Acres
Lot Dimensions 102.50 X 115 X 102 X 106.41
Property Description
Welcome to this stately ranch in Champaign's coveted Devonshire Subdivision, which provides convenient access to numerous shopping, dining, entertainment options, as well as being near the Champaign Park District's Morrissey Park and Mattis Park. This home boasts excellent curb appeal from a combination of brick facade, full-length bow window, mature landscaping, and large front porch with fluted square columns. Step inside, and you'll be greeted by a whole house of updated flooring, including hundreds of square feet of hand-scraped style engineered wood floors. All flooring was replaced in 2016. The versatile floor plan offers four bedrooms, including one configured for an office with solid knotty pine paneling and built-in cabinetry and shelving. The primary suite features a large bedroom with windows overlooking the backyard and a glass door that opens to the full length back porch. The living spaces include a large front living room with a large bow window and a back family room with multiple glass doors opening onto the back porch. The two rooms share a two-way fireplace. There's a formal front dining room along with an west-facing back dinette room that overlooks the backyard. The kitchen offers a full complement of stainless steel appliances (including a microwave vent fan that vents outside) and plentiful cabinetry and counter space. Other highlights include new roof in 2021, new siding and extra-large gutters in 2022, and new microwave & dishwasher in 2020. The home has been pre-inspected, and HVAC was just serviced and given a clean bill of health. See HD photo gallery and 3D virtual tour!
Location
State IL
County Champaign
Area Champaign, Savoy
Rooms
Basement None
Interior
Interior Features First Floor Bedroom, First Floor Laundry, First Floor Full Bath, Built-in Features, Walk-In Closet(s)
Heating Natural Gas, Forced Air
Cooling Central Air
Fireplaces Number 1
Fireplaces Type Wood Burning
Fireplace Y
Appliance Washer, Dryer
Laundry In Unit
Exterior
Exterior Feature Patio
Parking Features Attached
Garage Spaces 2.0
Community Features Park, Sidewalks
Building
Lot Description Fenced Yard
Sewer Public Sewer
Water Public
New Construction false
Schools
Elementary Schools Unit 4 Of Choice
Middle Schools Unit 4 Of Choice
High Schools Central High School
School District 4 , 4, 4
Others
HOA Fee Include None
Ownership Fee Simple
Special Listing Condition None
Read Less
Want to know what your home might be worth? Contact us for a FREE valuation!

Our team is ready to help you sell your home for the highest possible price ASAP

© 2024 Listings courtesy of MRED as distributed by MLS GRID. All Rights Reserved.
Bought with Steven Starwalt • KELLER WILLIAMS-TREC

GET MORE INFORMATION





