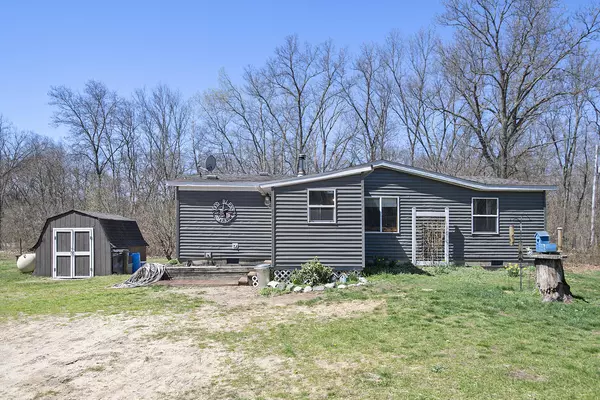$259,000
$249,900
3.6%For more information regarding the value of a property, please contact us for a free consultation.
4951 118th Avenue Fennville, MI 49408
3 Beds
2 Baths
1,036 SqFt
Key Details
Sold Price $259,000
Property Type Single Family Home
Sub Type Single Family Residence
Listing Status Sold
Purchase Type For Sale
Square Footage 1,036 sqft
Price per Sqft $250
Municipality Clyde Twp
MLS Listing ID 24020752
Sold Date 06/24/24
Style Ranch
Bedrooms 3
Full Baths 2
Year Built 1989
Annual Tax Amount $1,367
Tax Year 2022
Lot Size 8.000 Acres
Acres 8.0
Lot Dimensions 263X1350
Property Description
Welcome to your dream country retreat in Fennville! Nestled on a sprawling 8-acre lot, this charming 3-bedroom, 2-bathroom home offers the perfect blend of rustic living and modern comforts, making it ideal for those seeking a hobby farm, a hunter's paradise, or simply a peaceful getaway. Step inside to discover a warm and inviting interior, featuring an ample kitchen equipped with plenty of cupboard and countertop space, designed to cater to all your culinary needs. The open and airy layout ensures every space is functional and welcoming, creating an ideal setting for gatherings and cozy evenings.
The property also boasts a variety of outbuildings, including two storage sheds, a practical chicken coop, and a lean-to for animals, offering ample opportunities for those interested.
Location
State MI
County Allegan
Area Holland/Saugatuck - H
Direction From town of Fennville head South on Wilson, turn left on 118th Ave., home is on left between 51st Street and Round Lake.
Rooms
Basement Crawl Space
Interior
Interior Features Ceiling Fan(s), Eat-in Kitchen
Heating Forced Air
Fireplaces Number 1
Fireplaces Type Living Room
Fireplace true
Laundry Main Level
Exterior
Exterior Feature Deck(s)
Pool Outdoor/Above
Utilities Available Electricity Available
View Y/N No
Street Surface Paved
Garage No
Building
Lot Description Wooded
Story 1
Sewer Septic Tank
Water Well
Architectural Style Ranch
Structure Type Vinyl Siding
New Construction No
Schools
Elementary Schools Fennville Elementary School
Middle Schools Fennville Middle School
High Schools Fennville High School
School District Fennville
Others
Tax ID 04-013-016-20
Acceptable Financing Cash, FHA, VA Loan, Conventional
Listing Terms Cash, FHA, VA Loan, Conventional
Read Less
Want to know what your home might be worth? Contact us for a FREE valuation!

Our team is ready to help you sell your home for the highest possible price ASAP

GET MORE INFORMATION





