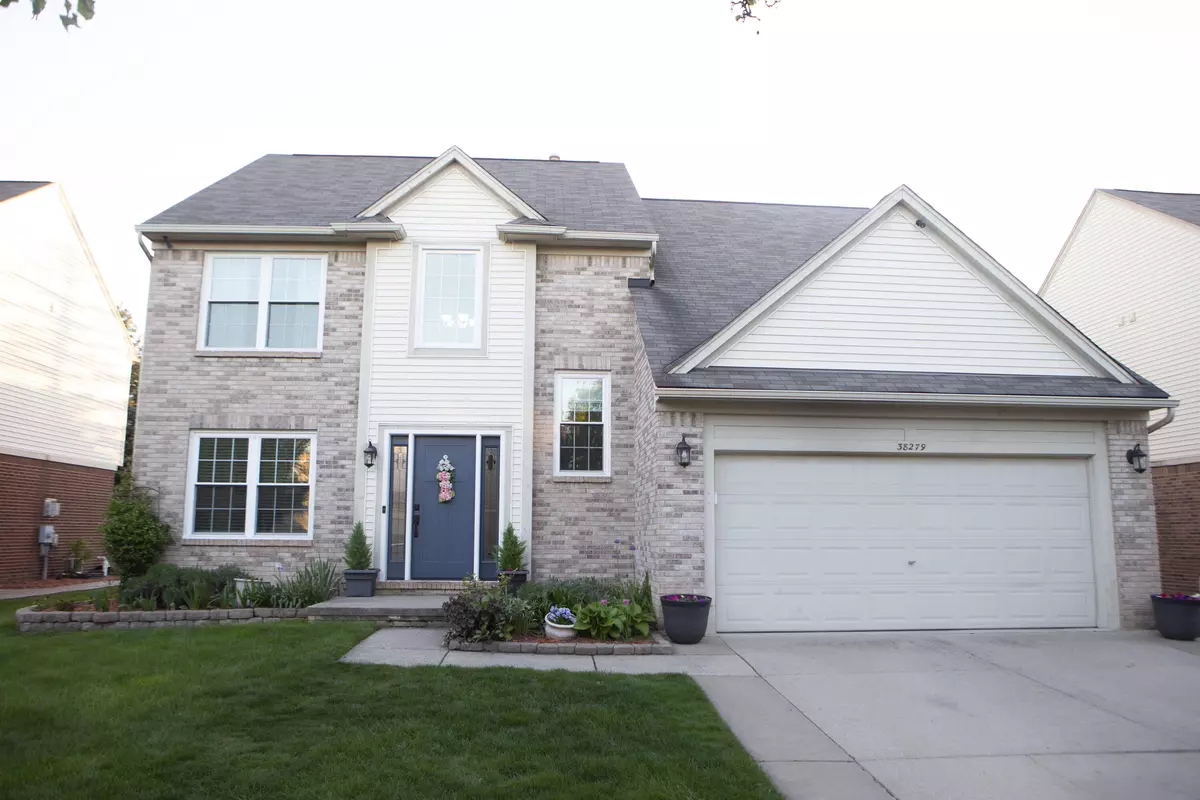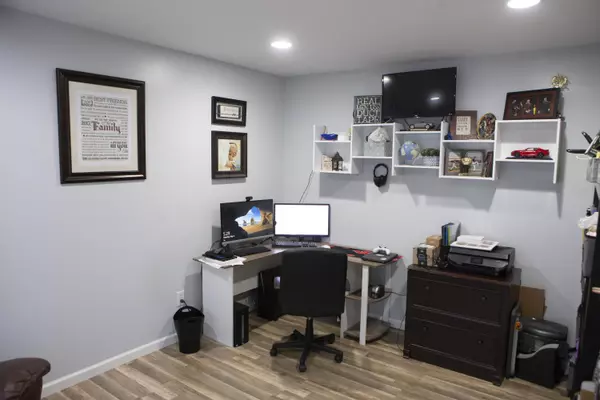$420,000
$400,000
5.0%For more information regarding the value of a property, please contact us for a free consultation.
38279 Brook Drive Sterling Heights, MI 48312
4 Beds
3 Baths
2,041 SqFt
Key Details
Sold Price $420,000
Property Type Single Family Home
Sub Type Single Family Residence
Listing Status Sold
Purchase Type For Sale
Square Footage 2,041 sqft
Price per Sqft $205
Municipality Sterling Heights City
Subdivision Plumcreek Estates
MLS Listing ID 24024145
Sold Date 06/20/24
Style Colonial
Bedrooms 4
Full Baths 2
Half Baths 1
HOA Fees $75/mo
HOA Y/N true
Originating Board Michigan Regional Information Center (MichRIC)
Year Built 2004
Annual Tax Amount $5,800
Tax Year 2023
Lot Size 6,534 Sqft
Acres 0.15
Lot Dimensions 60x110
Property Description
Beautiful 4 bedroom home that shows like a model! Almost the whole home has been recently remodeled. Upgraded kitchen with tall cabinets, granite countertops, and all stainless steel appliances including a free-standing double oven/glass-top range. New furnace and A/C (2022), new windows, front door, and back sliding door, newer paint in most rooms, and newer carpets.
Home is wired for a level 2 charger w/40-amp line, so it's ready to charge your electric car. This larger neighborhood model is unique with a home office just in the front door and a large main floor laundry/storage room. Located on a cul de sac section of the neighborhood, enjoy the quieter calm of less traffic.
Landscaping has been upgraded with brick paver gardens full of beautiful flowers and more.
Location
State MI
County Macomb
Area Macomb County - 50
Direction South of Plumbrook east of Dodge Park
Rooms
Basement Full
Interior
Interior Features Garage Door Opener, Kitchen Island, Pantry
Heating Forced Air
Cooling Central Air
Fireplaces Number 1
Fireplaces Type Family, Gas Log
Fireplace true
Appliance Dryer, Washer, Disposal, Dishwasher, Microwave, Range, Refrigerator
Laundry Electric Dryer Hookup, Laundry Room, Main Level, Sink, Washer Hookup
Exterior
Exterior Feature Porch(es), Patio
Parking Features Attached
Garage Spaces 2.0
View Y/N No
Street Surface Paved
Garage Yes
Building
Lot Description Level, Sidewalk, Cul-De-Sac
Story 2
Sewer Public Sewer
Water Public
Architectural Style Colonial
Structure Type Brick,Vinyl Siding
New Construction No
Schools
Elementary Schools Oakbrook Elementary
Middle Schools Davis Jr High
High Schools Stevenson High
School District Utica
Others
Tax ID 10-10-23-154-003
Acceptable Financing Cash, FHA, VA Loan, Conventional
Listing Terms Cash, FHA, VA Loan, Conventional
Read Less
Want to know what your home might be worth? Contact us for a FREE valuation!

Our team is ready to help you sell your home for the highest possible price ASAP

GET MORE INFORMATION





