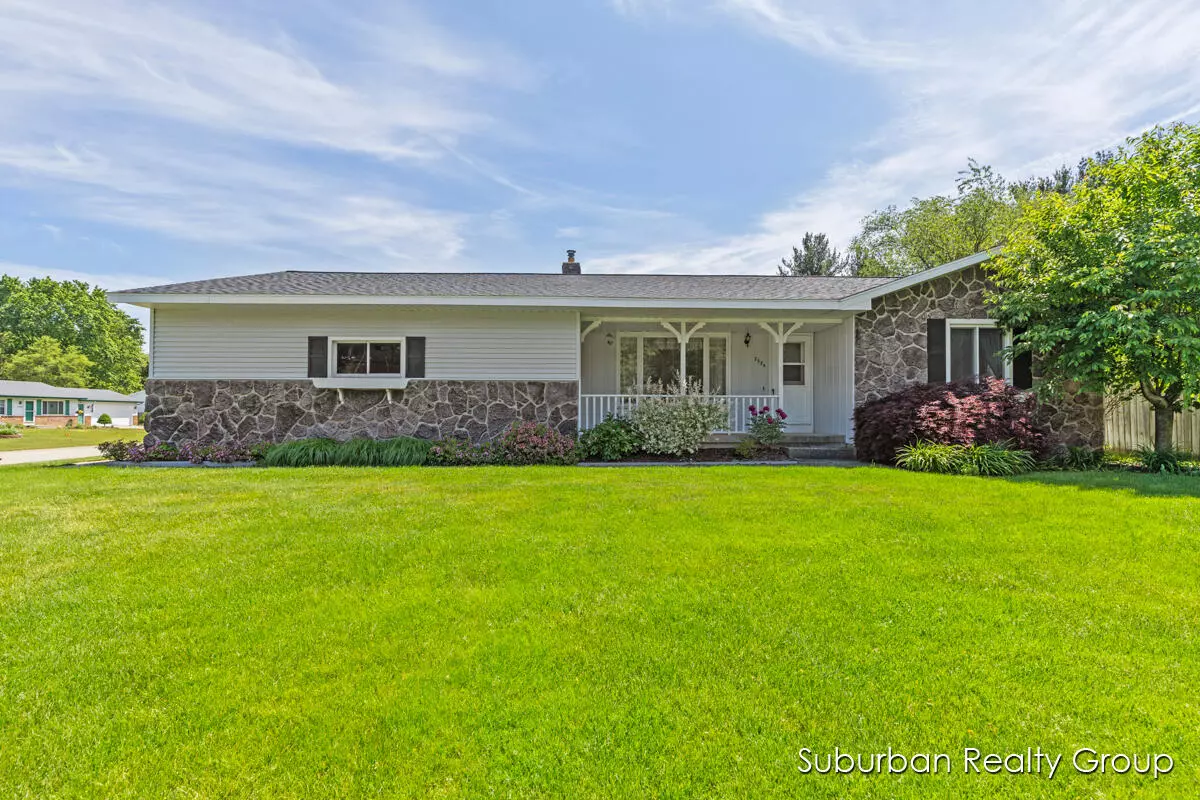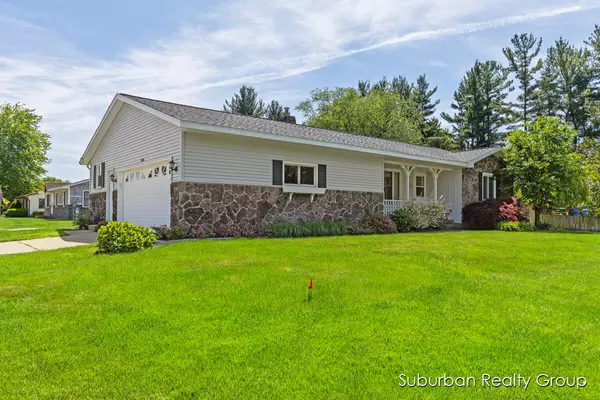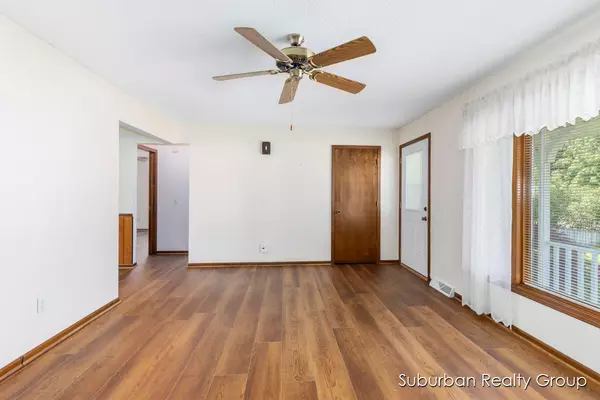$350,000
$309,900
12.9%For more information regarding the value of a property, please contact us for a free consultation.
7534 Pine Grove Drive Jenison, MI 49428
3 Beds
3 Baths
1,238 SqFt
Key Details
Sold Price $350,000
Property Type Single Family Home
Sub Type Single Family Residence
Listing Status Sold
Purchase Type For Sale
Square Footage 1,238 sqft
Price per Sqft $282
Municipality Georgetown Twp
MLS Listing ID 24026482
Sold Date 06/26/24
Style Traditional
Bedrooms 3
Full Baths 2
Half Baths 1
Originating Board Michigan Regional Information Center (MichRIC)
Year Built 1981
Annual Tax Amount $2,307
Tax Year 2024
Lot Size 0.300 Acres
Acres 0.3
Lot Dimensions 100x132
Property Description
Nestled in the heart of Jenison, this classic ranch home offers the perfect blend of charm and convenience. Situated close to all amenities, including schools, shopping, and parks, this location ensures that everything you need is just moments away. Featuring 3 bedrooms and 2.5 baths, this home has ample room. The furnace and AC, along with the kitchen appliances and flooring, were all updated since 2016. Roof replaced in 2023 and water heater in 2020. All the big ticket items are worry free! Relax and unwind in the cozy 3 season room this summer. 2 stall attached garage and shed for additional storage. Extra parking pad great for a boat or trailer. Perfect home to add your personal touch and enjoy for years to come! Possession at close is a plus! Offer deadline is Sat, June 1 at 10am
Location
State MI
County Ottawa
Area Grand Rapids - G
Direction Baldwin to Pine Grove (across from gas station), south to home. On corner of Pine Grove and Jason.
Rooms
Basement Daylight, Full
Interior
Interior Features Attic Fan, Garage Door Opener, Laminate Floor
Heating Forced Air
Cooling Central Air
Fireplace false
Appliance Dryer, Washer, Dishwasher, Microwave, Oven, Refrigerator
Laundry In Bathroom, Main Level
Exterior
Exterior Feature 3 Season Room
Parking Features Attached
Garage Spaces 2.0
View Y/N No
Street Surface Paved
Garage Yes
Building
Lot Description Corner Lot
Story 1
Sewer Public Sewer
Water Public
Architectural Style Traditional
Structure Type Stone,Vinyl Siding
New Construction No
Schools
School District Jenison
Others
Tax ID 701415430008
Acceptable Financing Cash, FHA, VA Loan, Conventional
Listing Terms Cash, FHA, VA Loan, Conventional
Read Less
Want to know what your home might be worth? Contact us for a FREE valuation!

Our team is ready to help you sell your home for the highest possible price ASAP

GET MORE INFORMATION





