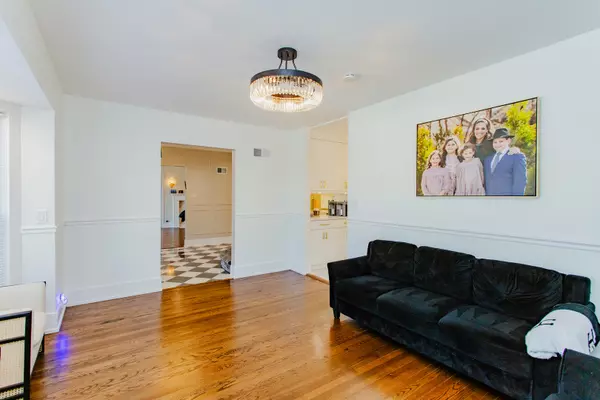$1,026,770
$1,126,000
8.8%For more information regarding the value of a property, please contact us for a free consultation.
6556 N DRAKE AVE Lincolnwood, IL 60712
6 Beds
4.5 Baths
3,315 SqFt
Key Details
Sold Price $1,026,770
Property Type Single Family Home
Sub Type Detached Single
Listing Status Sold
Purchase Type For Sale
Square Footage 3,315 sqft
Price per Sqft $309
MLS Listing ID 11987321
Sold Date 06/27/24
Style Colonial
Bedrooms 6
Full Baths 4
Half Baths 1
Year Built 1948
Annual Tax Amount $14,855
Tax Year 2022
Lot Dimensions 55 X 125
Property Description
Prime East Lincolnwood location. Large Corner lot with circular driveway. 6 bedrooms with 4 full bathrooms and 1 powder room. 1st floor features stunning entry with winding staircase and all marble foyer. Large Living Room and separate formal Dining Room. New designer finished kitchen with eat in breakfast room. Bedroom with full bathroom en-suite and a bright family room (currently used as an office). High end finishes throughout. 2nd floor consists of 5 bedrooms including a master suite with walk in closet & en-suite all marble bathroom. Full basement with large recreation room, separate laundry room, storage & a full bathroom. This spacious and well-appointed residence with a mix of modern amenities and classic features is finished for the most discerning buyer. The circular driveway, marble foyer, and high-end finishes add a touch of luxury, and the various rooms cater to different needs and preferences. The large number of bedrooms and bathrooms, along with the recreation room in the basement, make it suitable for a large family or those who enjoy entertaining guests.
Location
State IL
County Cook
Area Lincolnwood
Rooms
Basement Full
Interior
Interior Features Skylight(s), Bar-Wet, Hardwood Floors, First Floor Bedroom, In-Law Arrangement, First Floor Full Bath, Built-in Features, Walk-In Closet(s), Bookcases, Open Floorplan, Some Carpeting, Separate Dining Room, Paneling, Pantry
Heating Natural Gas, Forced Air, Sep Heating Systems - 2+
Cooling Central Air
Fireplaces Number 2
Fireplaces Type Wood Burning
Equipment TV-Cable, Security System, CO Detectors, Sump Pump, Sprinkler-Lawn, Multiple Water Heaters, Water Heater-Gas
Fireplace Y
Appliance Double Oven, Dishwasher, Refrigerator, Freezer, Washer, Dryer, Disposal
Laundry Gas Dryer Hookup, In Unit, Sink
Exterior
Exterior Feature Balcony, Roof Deck, Outdoor Grill
Community Features Curbs, Sidewalks, Street Lights, Street Paved
Roof Type Asphalt
Building
Lot Description Corner Lot
Sewer Public Sewer
Water Lake Michigan, Public
New Construction false
Schools
Elementary Schools Todd Hall Elementary School
Middle Schools Lincoln Hall Middle School
High Schools Niles West High School
School District 74 , 74, 219
Others
HOA Fee Include None
Ownership Fee Simple
Special Listing Condition List Broker Must Accompany
Read Less
Want to know what your home might be worth? Contact us for a FREE valuation!

Our team is ready to help you sell your home for the highest possible price ASAP

© 2024 Listings courtesy of MRED as distributed by MLS GRID. All Rights Reserved.
Bought with Andrew Glatz • Crown Heights Realty

GET MORE INFORMATION





