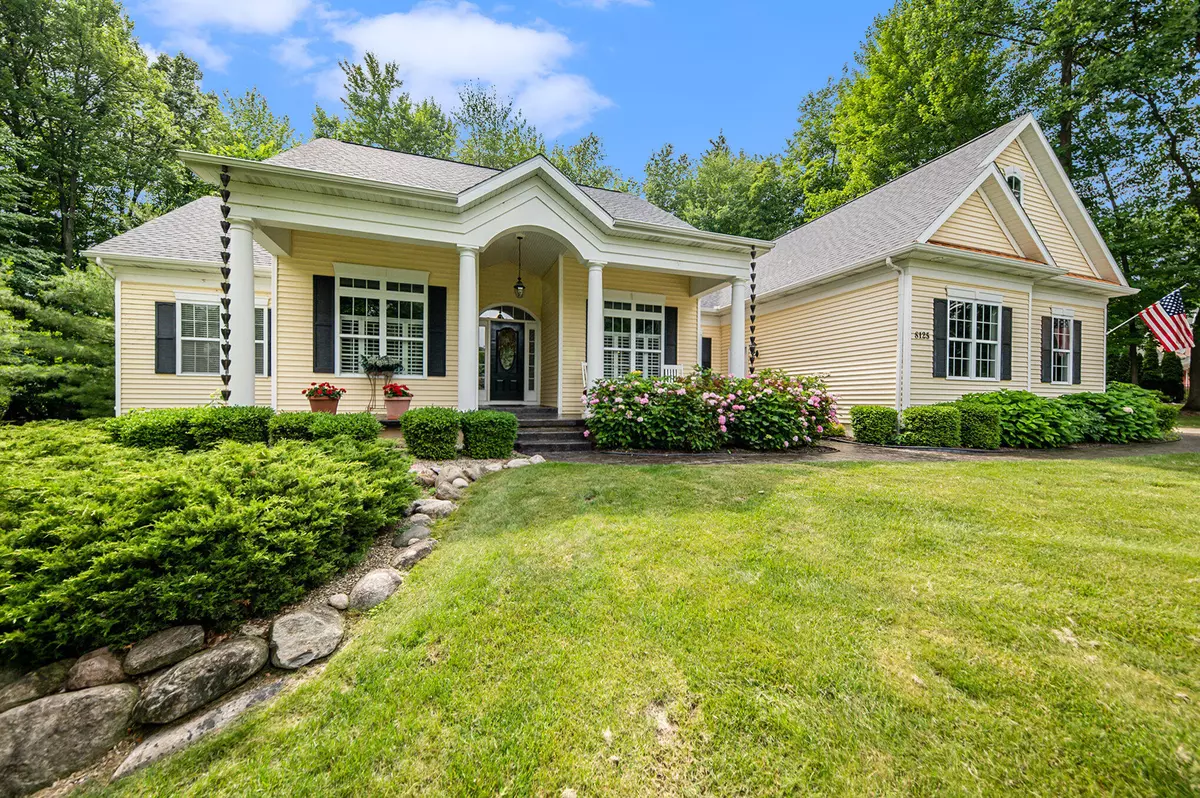$600,000
$575,000
4.3%For more information regarding the value of a property, please contact us for a free consultation.
8125 Bay Arbor Drive Augusta, MI 49012
3 Beds
3 Baths
2,294 SqFt
Key Details
Sold Price $600,000
Property Type Condo
Sub Type Condominium
Listing Status Sold
Purchase Type For Sale
Square Footage 2,294 sqft
Price per Sqft $261
Municipality Ross Twp
MLS Listing ID 24028322
Sold Date 06/27/24
Style Ranch
Bedrooms 3
Full Baths 3
HOA Fees $214/qua
HOA Y/N true
Originating Board Michigan Regional Information Center (MichRIC)
Year Built 2009
Annual Tax Amount $9,449
Tax Year 2024
Lot Size 0.410 Acres
Acres 0.41
Lot Dimensions 130.94x134
Property Description
This stunning home in the Bay Arbors of Gull Lake will check all the boxes! With 3 bedrooms and 3 full bathrooms, this open concept custom built home has it all! The spacious and bright kitchen offers a beautiful kitchen island, stainless steel appliances, built in desk space, and a snack bar. The eating area right off the kitchen looks into the private backyard that can be enjoyed on the deck or the attached vaulted screened porch off the living room. Offering a gas fireplace and high ceilings is the living room. The main floor also includes the laundry room, 2 bedrooms, an office, and a primary suite that comes with a large walk-in closet and en-suite bathroom with a tiled shower. Along with those wonderful features, this home also has a 3 car attached garage, underground sprinkler system, and all the benefits of living in the Bar Arbor Community; lawn care, snow removal, road maintenance, etc.
Location
State MI
County Kalamazoo
Area Greater Kalamazoo - K
Direction M-89, North on N 38th Street, East on 39th Street, West on Bay Arbor Drive
Rooms
Basement Other, Full
Interior
Interior Features Kitchen Island, Eat-in Kitchen
Heating Forced Air
Cooling Central Air
Fireplaces Number 1
Fireplaces Type Family, Gas Log
Fireplace true
Appliance Dryer, Washer, Microwave, Range, Refrigerator
Laundry Main Level
Exterior
Exterior Feature Scrn Porch, Deck(s)
Parking Features Attached
Garage Spaces 3.0
Utilities Available Public Sewer, Natural Gas Available, Phone Connected, Natural Gas Connected, Cable Connected
View Y/N No
Street Surface Paved
Garage Yes
Building
Lot Description Cul-De-Sac
Story 1
Sewer Public Sewer
Water Well
Architectural Style Ranch
Structure Type Vinyl Siding
New Construction No
Schools
School District Gull Lake
Others
HOA Fee Include Snow Removal,Lawn/Yard Care
Tax ID 0417388020
Acceptable Financing Cash, Conventional
Listing Terms Cash, Conventional
Read Less
Want to know what your home might be worth? Contact us for a FREE valuation!

Our team is ready to help you sell your home for the highest possible price ASAP

GET MORE INFORMATION





