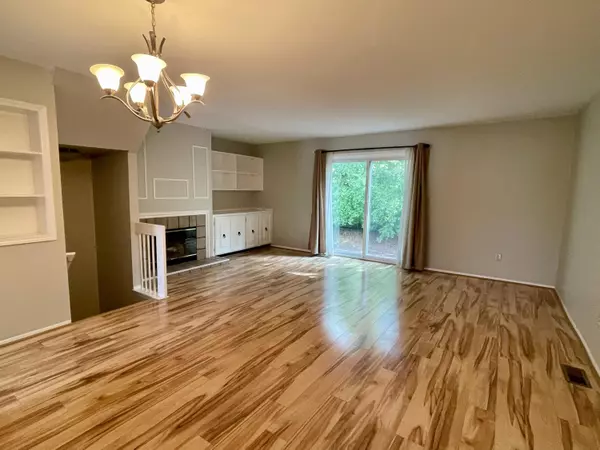$293,000
$295,000
0.7%For more information regarding the value of a property, please contact us for a free consultation.
3546 Burbank Drive Ann Arbor, MI 48105
3 Beds
3 Baths
1,280 SqFt
Key Details
Sold Price $293,000
Property Type Condo
Sub Type Condominium
Listing Status Sold
Purchase Type For Sale
Square Footage 1,280 sqft
Price per Sqft $228
Municipality Ann Arbor
MLS Listing ID 24026623
Sold Date 06/28/24
Style Townhouse
Bedrooms 3
Full Baths 2
Half Baths 1
HOA Fees $240/mo
HOA Y/N true
Originating Board Michigan Regional Information Center (MichRIC)
Year Built 1979
Annual Tax Amount $5,071
Tax Year 2023
Property Description
Desired northeast of Ann Arbor within Chapel Hill condo association. Great opportunity to get this fully remodeled condo. Completely updated a few years ago, you will find stone countertops in kitchen and half bath with updated cabinets. New Refrigerator and dishwasher. Hardwoods all throughout the house. High efficiency furnace and AC. CH has a pool, parks and side walk in the subdivision. Bus line and walking distance to post office, shopping and restaurants. Schedule your showing today! Pets allowed. Seller reserves the right to call for Highest and Best. Agent has interest in the property.
Location
State MI
County Washtenaw
Area Ann Arbor/Washtenaw - A
Direction Plymouth to Green to Burbank
Rooms
Basement Full
Interior
Interior Features Wood Floor
Heating Forced Air
Cooling Central Air
Fireplaces Number 1
Fireplaces Type Family
Fireplace true
Window Features Replacement
Appliance Dryer, Washer, Dishwasher, Oven, Range, Refrigerator
Laundry Electric Dryer Hookup, In Basement, Washer Hookup
Exterior
Utilities Available Phone Available, Public Water, Public Sewer, Natural Gas Available, Electricity Available, Cable Available, Broadband, Phone Connected, Natural Gas Connected, Cable Connected, High-Speed Internet
Amenities Available Club House, Fitness Center, Pool
View Y/N No
Street Surface Paved
Garage No
Building
Story 2
Sewer Public Sewer
Water Public
Architectural Style Townhouse
Structure Type Brick,Wood Siding
New Construction No
Schools
Elementary Schools Thurston
Middle Schools Clague
High Schools Huron
School District Ann Arbor
Others
HOA Fee Include Water,Trash,Snow Removal,Lawn/Yard Care
Tax ID 09-09-14-100-423
Acceptable Financing Cash, FHA, VA Loan, Conventional
Listing Terms Cash, FHA, VA Loan, Conventional
Read Less
Want to know what your home might be worth? Contact us for a FREE valuation!

Our team is ready to help you sell your home for the highest possible price ASAP

GET MORE INFORMATION





