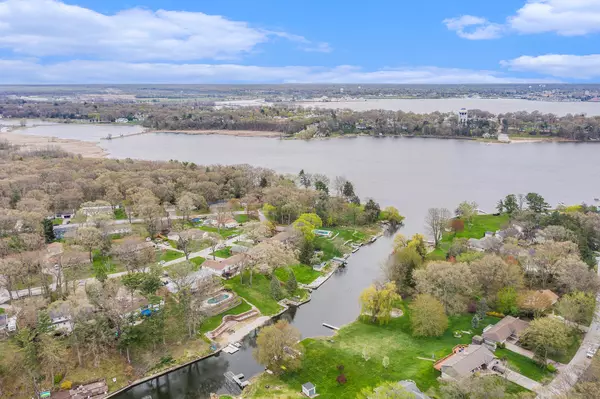$600,000
$595,000
0.8%For more information regarding the value of a property, please contact us for a free consultation.
661 W Wedgewood Drive Muskegon, MI 49445
3 Beds
3 Baths
1,844 SqFt
Key Details
Sold Price $600,000
Property Type Single Family Home
Sub Type Single Family Residence
Listing Status Sold
Purchase Type For Sale
Square Footage 1,844 sqft
Price per Sqft $325
Municipality Laketon Twp
Subdivision Bear Lake Meadows
MLS Listing ID 24020893
Sold Date 06/25/24
Style Ranch
Bedrooms 3
Full Baths 2
Half Baths 1
Originating Board Michigan Regional Information Center (MichRIC)
Year Built 1972
Annual Tax Amount $4,499
Tax Year 2023
Lot Size 0.553 Acres
Acres 0.55
Lot Dimensions 82 x 223 x 121 x 241
Property Description
Yes, you can get to Lake Michigan from here! Enjoy lake life with 121 feet of waterfront on Fenner's Bayou, leading to all-sports Bear Lake. This well-maintained 3-bdrm ranch with lower-level walkout has over 3200 square feet of finished living space. You'll enjoy water views from the kitchen, family room, and primary bdrm. Access the new 320 sf composite deck from the family room and primary bdrm. Gorgeous engineered hardwood floors on main level. Lower-level walkout features 2nd spacious family room (44x17) with 3 slider doors to the backyard, and a 2nd brick fireplace. Roof is 5 years old. Baseboard heat AND central air. Well-maintained home in popular Bear Lake Meadows sub has easy access to the bike path on Dykstra, and is just 4.5 miles to Muskegon State Park. Reeths-Puffer schools.
Location
State MI
County Muskegon
Area Muskegon County - M
Direction From Dykstra, turn on E Wedgewood, OR E Fennwood Circle, OR W Fennwood Circle. All lead to W Wedgewood.
Body of Water Fenners Bayou
Rooms
Basement Walk Out, Full
Interior
Interior Features Ceramic Floor, Garage Door Opener, Humidifier, Water Softener/Owned, Wood Floor, Kitchen Island
Heating Baseboard, Hot Water
Cooling Central Air
Fireplaces Number 2
Fireplaces Type Family, Rec Room, Wood Burning
Fireplace true
Window Features Replacement,Window Treatments
Appliance Dryer, Washer, Disposal, Dishwasher, Microwave, Range, Refrigerator
Laundry In Basement, Laundry Chute, Laundry Room, Lower Level
Exterior
Exterior Feature Deck(s)
Parking Features Attached
Garage Spaces 2.0
Utilities Available Natural Gas Connected, Cable Connected, High-Speed Internet
Waterfront Description Channel,Lake
View Y/N No
Garage Yes
Building
Story 1
Sewer Septic System
Water Well
Architectural Style Ranch
Structure Type Brick,Vinyl Siding
New Construction No
Schools
Elementary Schools Central Elementary
Middle Schools Reeths-Puffer Ms
High Schools Reeths-Puffer Hs
School District Reeths-Puffer
Others
Tax ID 09-204-000-0230-00
Acceptable Financing Cash, Conventional
Listing Terms Cash, Conventional
Read Less
Want to know what your home might be worth? Contact us for a FREE valuation!

Our team is ready to help you sell your home for the highest possible price ASAP

GET MORE INFORMATION





