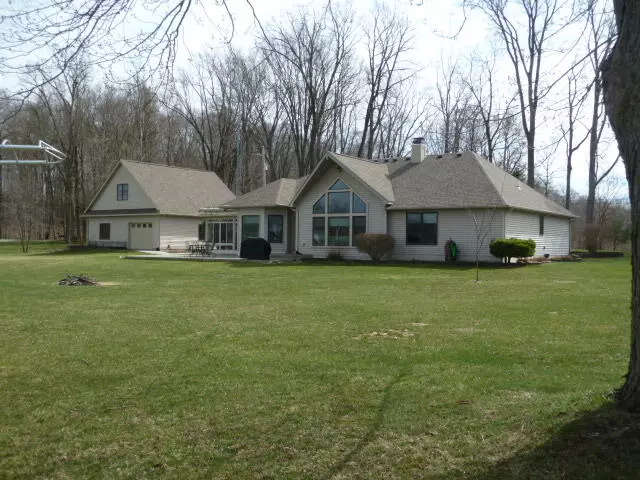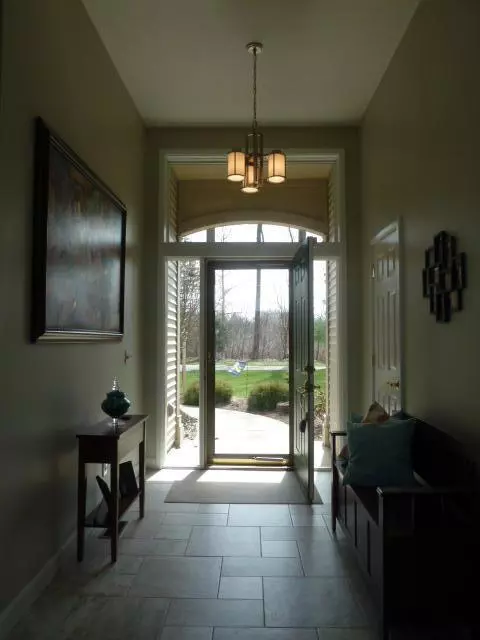$905,000
$924,500
2.1%For more information regarding the value of a property, please contact us for a free consultation.
134 Wilmin Road Quincy, MI 49082
4 Beds
3 Baths
2,125 SqFt
Key Details
Sold Price $905,000
Property Type Single Family Home
Sub Type Single Family Residence
Listing Status Sold
Purchase Type For Sale
Square Footage 2,125 sqft
Price per Sqft $425
Municipality Algansee Twp
Subdivision Wilmin Acres
MLS Listing ID 24015143
Sold Date 06/28/24
Style Contemporary
Bedrooms 4
Full Baths 2
Half Baths 1
HOA Y/N false
Originating Board Michigan Regional Information Center (MichRIC)
Year Built 2002
Annual Tax Amount $8,942
Tax Year 2024
Lot Size 0.880 Acres
Acres 0.88
Lot Dimensions Irregular
Property Description
Magnificent Marble Lake front 4BR, 2.5 bath sprawling ranch has 250 ft. of lake frontage (also approx. 180 ft. of channel frontage), 2 large lots = .88 of an acre providing privacy and magnificent lake views. Step inside to appreciate the fantastically functional flowing design of this beautiful Bob Buescher home. From the formal entry to the 3 season sun room nearly every surface of this home has been enhanced with a recent complete remodel to include re-shingling of all roofs. The sunken living room features 18' cathedral ceilings and a floor to ceiling stone wood fireplace (with gas line for conversion). Spacious kitchen featuring new in 2019 wood cabinets, quartz counters, appliances and a walk-in pantry; sure to please all cooks. Newer flooring and paint throughout the home as well as it being super immaculate provides for more than move in ready. Large stamped concrete patio with electric awning for shade will provide the perfect out door entertaining place along with the lake side deck perfect for viewing sunsets! The 2 car attached garage has ample storage, mechanicals and 2 additional refrigerators included. The whole house Generac generator also powers the 32x32 mostly finished, heated detached garage. The second story is perfect for guest overflow, gaming or entertaining. 12 x 16 shed for all your yard equipment. Newer aluminum dock system, fire pit and your very own cement boat ramp complete the package. Please see (in MLS) or request the Features and Updates sheets for a comprehensive list as there are just too many to make note of here. This property has it all! Schedule your private tour to take in just how wonderful living Life at the Lake can be.
This company makes no warranty or representations about the contents of this data. It is the sole responsibility of the parties looking at the property to satisfy themselves as to the accuracy of all information. Taxes were obtained from the local assessor and may change for the buyer after a closed transaction. Newer flooring and paint throughout the home as well as it being super immaculate provides for more than move in ready. Large stamped concrete patio with electric awning for shade will provide the perfect out door entertaining place along with the lake side deck perfect for viewing sunsets! The 2 car attached garage has ample storage, mechanicals and 2 additional refrigerators included. The whole house Generac generator also powers the 32x32 mostly finished, heated detached garage. The second story is perfect for guest overflow, gaming or entertaining. 12 x 16 shed for all your yard equipment. Newer aluminum dock system, fire pit and your very own cement boat ramp complete the package. Please see (in MLS) or request the Features and Updates sheets for a comprehensive list as there are just too many to make note of here. This property has it all! Schedule your private tour to take in just how wonderful living Life at the Lake can be.
This company makes no warranty or representations about the contents of this data. It is the sole responsibility of the parties looking at the property to satisfy themselves as to the accuracy of all information. Taxes were obtained from the local assessor and may change for the buyer after a closed transaction.
Location
State MI
County Branch
Area Branch County - R
Direction South Ray Quincy, West on Lukesport, South on Wilmin
Body of Water Marble Lake
Rooms
Other Rooms Second Garage, Shed(s)
Basement Slab
Interior
Interior Features Ceiling Fans, Garage Door Opener, Generator, Security System, Water Softener/Owned, Kitchen Island, Eat-in Kitchen, Pantry
Heating Forced Air
Cooling Central Air
Fireplaces Number 1
Fireplaces Type Living
Fireplace true
Window Features Window Treatments
Appliance Dryer, Washer, Dishwasher, Microwave, Range, Refrigerator
Laundry Laundry Room, Main Level, Sink
Exterior
Exterior Feature Patio, Deck(s), 3 Season Room
Parking Features Detached, Attached
Garage Spaces 2.0
Utilities Available Natural Gas Available, Electricity Available, Natural Gas Connected, Cable Connected
Waterfront Description Lake
View Y/N No
Street Surface Paved
Garage Yes
Building
Lot Description Level
Story 1
Sewer Septic System
Water Well
Architectural Style Contemporary
Structure Type Brick,Vinyl Siding
New Construction No
Schools
Elementary Schools Quincy
Middle Schools Quincy
High Schools Quincy
School District Quincy
Others
Tax ID 12120W2000001799
Acceptable Financing Cash, Conventional
Listing Terms Cash, Conventional
Read Less
Want to know what your home might be worth? Contact us for a FREE valuation!

Our team is ready to help you sell your home for the highest possible price ASAP

GET MORE INFORMATION





