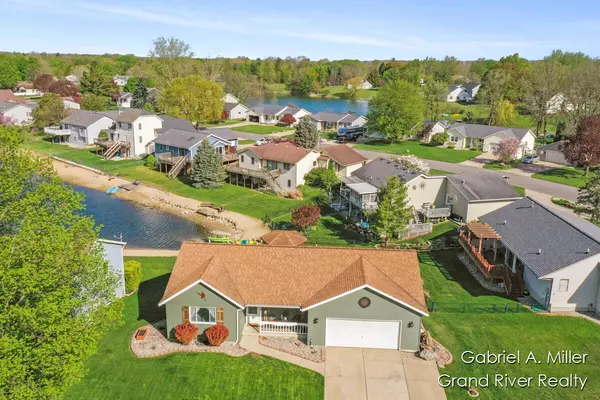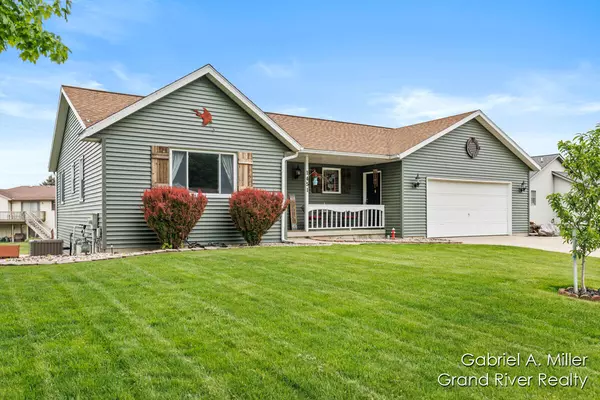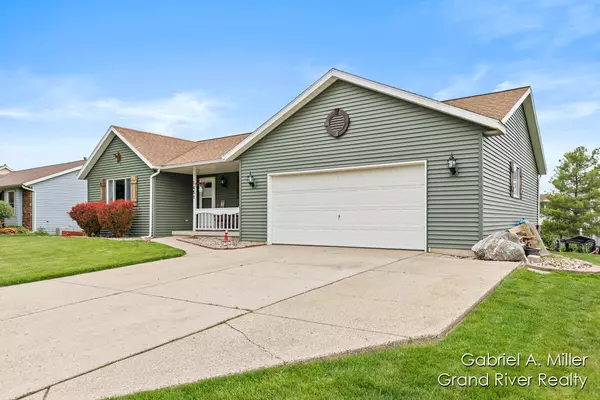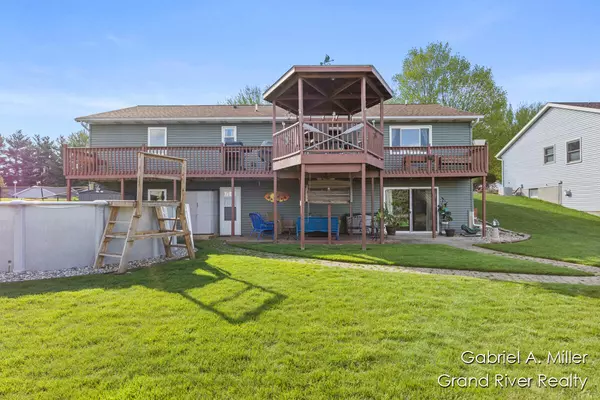$385,500
$379,900
1.5%For more information regarding the value of a property, please contact us for a free consultation.
1451 Caprice Drive Jenison, MI 49428
3 Beds
3 Baths
1,261 SqFt
Key Details
Sold Price $385,500
Property Type Single Family Home
Sub Type Single Family Residence
Listing Status Sold
Purchase Type For Sale
Square Footage 1,261 sqft
Price per Sqft $305
Municipality Georgetown Twp
MLS Listing ID 24026921
Sold Date 06/28/24
Style Ranch
Bedrooms 3
Full Baths 3
HOA Fees $16/ann
HOA Y/N true
Originating Board Michigan Regional Information Center (MichRIC)
Year Built 1989
Annual Tax Amount $2,405
Tax Year 2023
Lot Size 8,712 Sqft
Acres 0.2
Lot Dimensions Irr. 73x15x35x25x12x11x145
Property Description
Wishing you could've been out on the water enjoying the sun this Summer? This waterfront property offers direct access in your back yard as well as a pool! With a spacious and open, well-maintained floorplan watch the sunset and rise over the water from inside your home or on the expansive deck or enjoy paddle boarding on the water.
Offering an attached two stall garage, 3 full bathrooms, a 4th non-conforming large room, a true primary bedroom with a soaking tub, pellet stove for additional heating in the basement and many updates already taken care of!
A/C and furnace just ~2 yrs old, siding re-done last year, windows almost all newer, and roof only ~10 yrs old this home is truly turnkey.
Saturday Open House 11-12:30pm
Location
State MI
County Ottawa
Area Grand Rapids - G
Direction NW on Cottonwood, turn left onto Caprice, home is on the right.
Body of Water Berger Lake
Rooms
Other Rooms Other
Basement Daylight, Walk Out, Other
Interior
Interior Features Gas/Wood Stove
Heating Forced Air
Cooling Central Air
Fireplace false
Laundry Main Level
Exterior
Parking Features Attached
Garage Spaces 2.0
Pool Outdoor/Above
Utilities Available Natural Gas Connected
Waterfront Description Lake
View Y/N No
Street Surface Paved
Garage Yes
Building
Story 1
Sewer Public Sewer
Water Public
Architectural Style Ranch
Structure Type Vinyl Siding
New Construction No
Schools
Elementary Schools Bauerwood Elementary
Middle Schools Jenison Jr. High
High Schools Jenison High School
School District Jenison
Others
Tax ID 70-14-11-153-012
Acceptable Financing Cash, FHA, VA Loan, Conventional
Listing Terms Cash, FHA, VA Loan, Conventional
Read Less
Want to know what your home might be worth? Contact us for a FREE valuation!

Our team is ready to help you sell your home for the highest possible price ASAP

GET MORE INFORMATION





