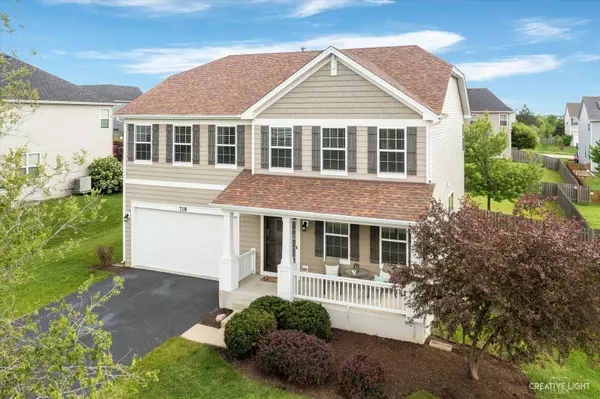$480,000
$439,900
9.1%For more information regarding the value of a property, please contact us for a free consultation.
718 Millersburg ST Oswego, IL 60543
4 Beds
2.5 Baths
2,638 SqFt
Key Details
Sold Price $480,000
Property Type Single Family Home
Sub Type Detached Single
Listing Status Sold
Purchase Type For Sale
Square Footage 2,638 sqft
Price per Sqft $181
Subdivision Churchill Club
MLS Listing ID 12058776
Sold Date 07/01/24
Bedrooms 4
Full Baths 2
Half Baths 1
HOA Fees $22/mo
Year Built 2013
Annual Tax Amount $9,508
Tax Year 2023
Lot Size 10,890 Sqft
Lot Dimensions 79X159
Property Description
Welcome to a wonderful move in ready home nestled within Churchill Club. Comfort meets convenience in this delightful 4-bedroom 2 and a half bath open concept layout that invites you to seamlessly transition from one space to the next. Immerse yourself in the allure of freshly painted walls and new carpeting, offering a canvas ready for your personal touch. Entertain guests in the spacious living areas, where natural light beams through ample windows, creating an inviting ambiance for gatherings both large and intimate. Embrace the joys of community living as you explore the myriad amenities Churchill Club has to offer. Dive into relaxation at the clubhouse pool, or partake in the array of activities designed to suit every taste and age. Whether it's lounging poolside or engaging in neighborhood events, there's something for everyone to enjoy in this vibrant neighborhood. Experience the epitome of move-in ready living in this charming Churchill Club residence, where every detail has been meticulously crafted to ensure your utmost comfort and satisfaction. Welcome home.
Location
State IL
County Kendall
Area Oswego
Rooms
Basement Full
Interior
Interior Features Hardwood Floors, Walk-In Closet(s), Open Floorplan, Some Carpeting, Granite Counters
Heating Natural Gas
Cooling Central Air
Fireplace N
Laundry In Unit
Exterior
Parking Features Attached
Garage Spaces 2.0
Community Features Clubhouse, Park, Pool, Tennis Court(s), Curbs, Sidewalks, Street Lights, Street Paved
Roof Type Asphalt
Building
Lot Description Fenced Yard, Sidewalks, Streetlights, Wood Fence
Sewer Public Sewer
Water Public
New Construction false
Schools
School District 308 , 308, 308
Others
HOA Fee Include Clubhouse,Exercise Facilities,Pool
Ownership Fee Simple w/ HO Assn.
Special Listing Condition None
Read Less
Want to know what your home might be worth? Contact us for a FREE valuation!

Our team is ready to help you sell your home for the highest possible price ASAP

© 2024 Listings courtesy of MRED as distributed by MLS GRID. All Rights Reserved.
Bought with Kristin Eccles • @properties Christie's International Real Estate

GET MORE INFORMATION





