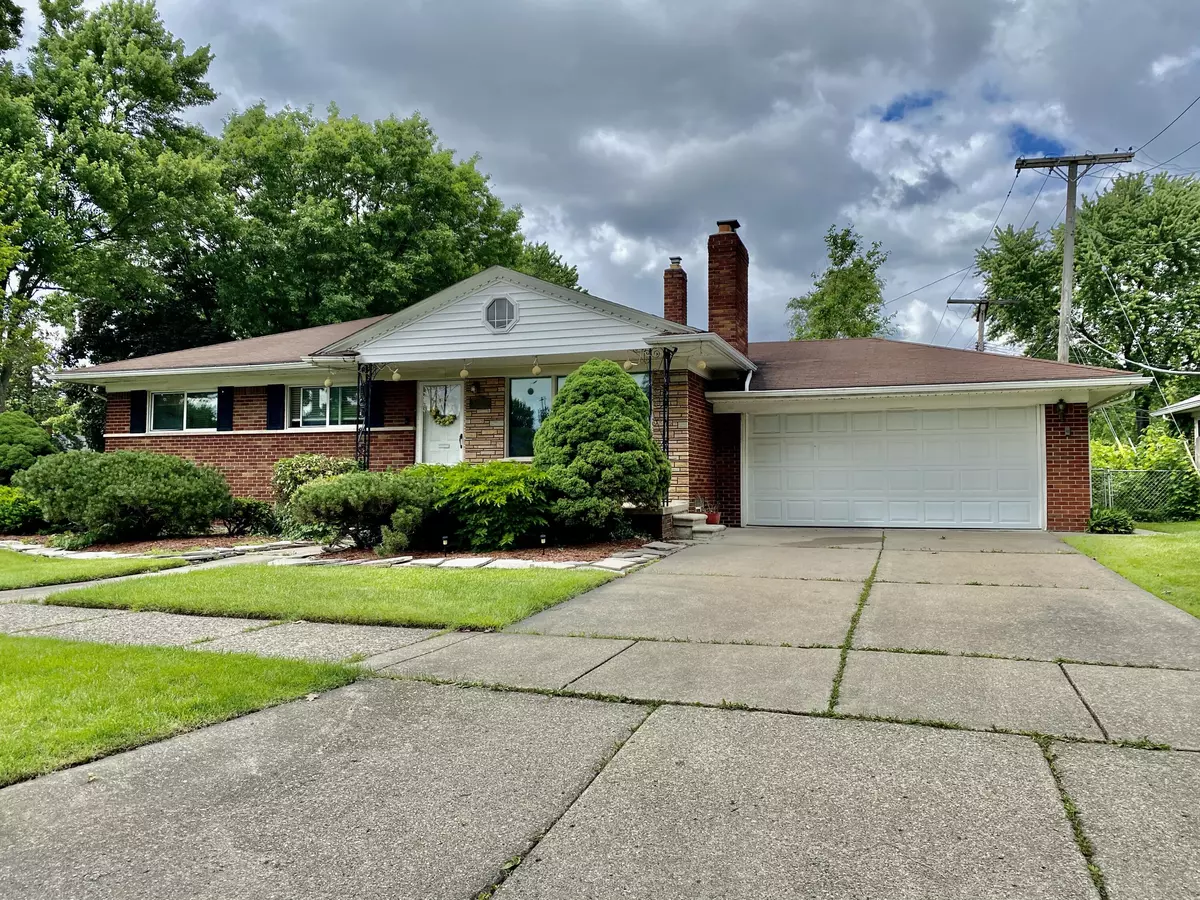$260,000
$299,000
13.0%For more information regarding the value of a property, please contact us for a free consultation.
20119 Chalon Street Saint Clair Shores, MI 48080
3 Beds
2 Baths
1,154 SqFt
Key Details
Sold Price $260,000
Property Type Single Family Home
Sub Type Single Family Residence
Listing Status Sold
Purchase Type For Sale
Square Footage 1,154 sqft
Price per Sqft $225
Municipality Saint Clair Shores City
Subdivision Notre Dame Woods Sub
MLS Listing ID 24026432
Sold Date 06/28/24
Style Ranch
Bedrooms 3
Full Baths 1
Half Baths 1
Originating Board Michigan Regional Information Center (MichRIC)
Year Built 1955
Annual Tax Amount $4,267
Tax Year 2023
Lot Size 7,405 Sqft
Acres 0.17
Lot Dimensions 100X72X100X83
Property Description
Welcome to your own modern & airy 3-bed and 1.5-bath retreat in Saint Clair Shores! Just steps from LA Fitness & Brys Park, & only 3 miles from the historical Ford House & Lake St Clair. This open floorplan ranch welcomes you with a large living space, featuring a cozy wood fireplace & bright windows, followed by a luxurious kitchen with granite counters & sleek appliances. Sun-filled great room can be used as a dining room, bonus space, or a 4-season room for year-round entertainment. Main floor also houses an updated bathroom with a tiled shower/tub combo & a bidet. All 3 bedrooms have hardwoods & are sun-drenched. Basement offers generous rec space with a second fireplace & half bath. Completing this slice of paradise, you get a 2-car attached garage with a private backyard patio too!
Location
State MI
County Macomb
Area Macomb County - 50
Direction Head North on Harper Ave, pass 8 Mile Rd, turn left of Chalon to go West
Rooms
Basement Full
Interior
Interior Features Garage Door Opener, Wood Floor, Eat-in Kitchen
Heating Forced Air
Cooling Central Air
Fireplaces Number 2
Fireplaces Type Gas Log, Living, Rec Room, Wood Burning
Fireplace true
Window Features Screens,Window Treatments
Appliance Dryer, Washer, Disposal, Dishwasher, Microwave, Oven, Range, Refrigerator
Laundry In Basement, Sink
Exterior
Exterior Feature Fenced Back, Porch(es), Patio
Parking Features Attached
Garage Spaces 2.0
Utilities Available Natural Gas Connected, Cable Connected, High-Speed Internet
View Y/N No
Street Surface Paved
Garage Yes
Building
Lot Description Corner Lot, Sidewalk
Story 1
Sewer Public Sewer
Water Public
Architectural Style Ranch
Structure Type Brick,Vinyl Siding
New Construction No
Schools
School District South Lake
Others
Tax ID 09-14-33-335-007
Acceptable Financing Cash, FHA, Conventional
Listing Terms Cash, FHA, Conventional
Read Less
Want to know what your home might be worth? Contact us for a FREE valuation!

Our team is ready to help you sell your home for the highest possible price ASAP

GET MORE INFORMATION

