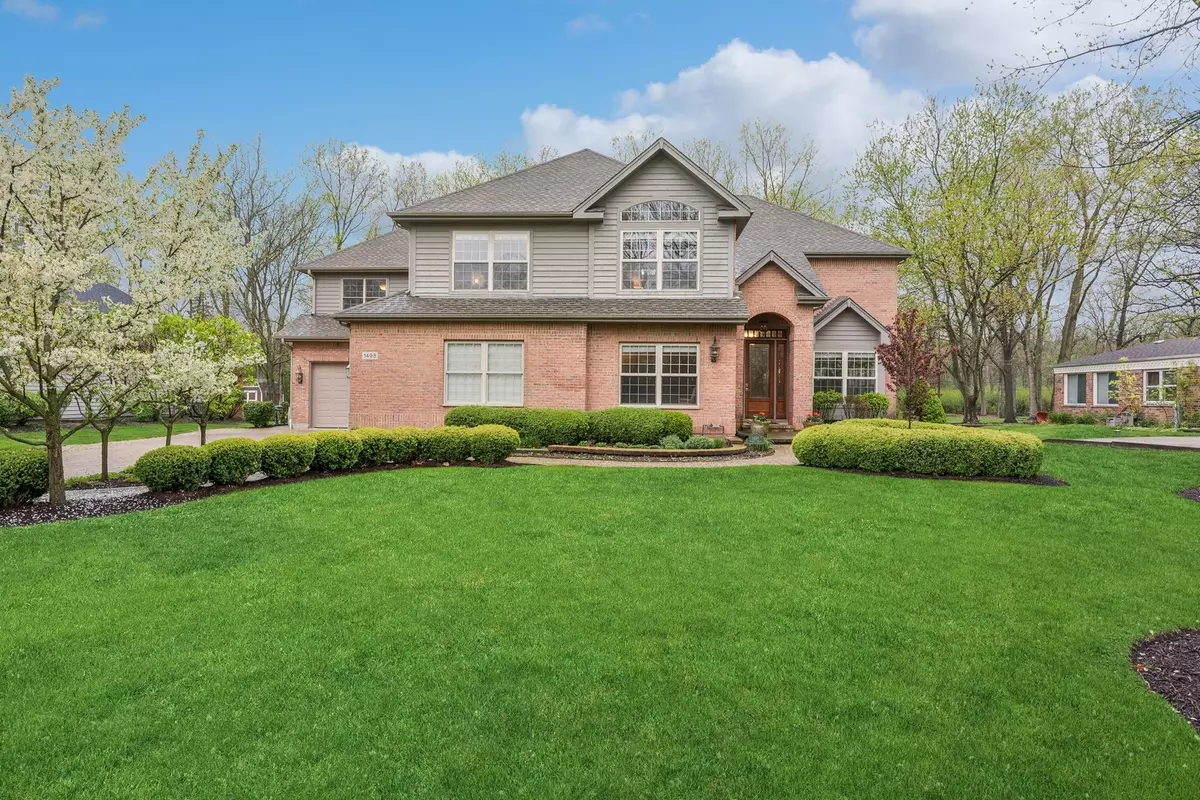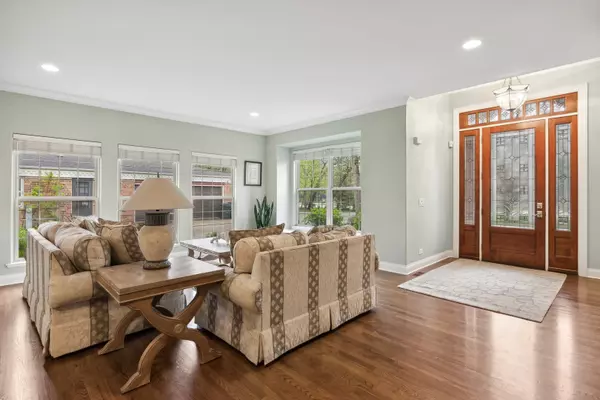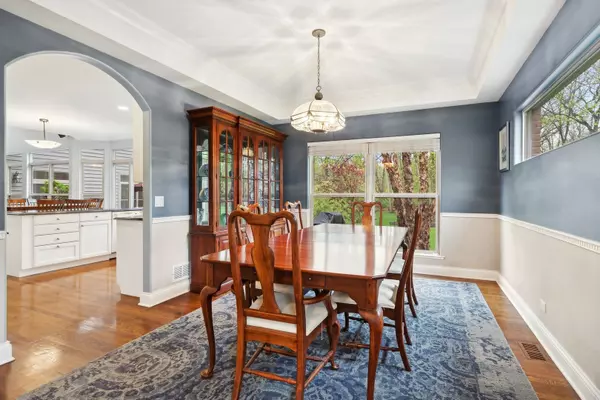$1,375,000
$1,375,000
For more information regarding the value of a property, please contact us for a free consultation.
1498 Forest DR Glenview, IL 60025
6 Beds
5.5 Baths
5,474 SqFt
Key Details
Sold Price $1,375,000
Property Type Single Family Home
Sub Type Detached Single
Listing Status Sold
Purchase Type For Sale
Square Footage 5,474 sqft
Price per Sqft $251
Subdivision Virginia Woods
MLS Listing ID 12036702
Sold Date 07/01/24
Bedrooms 6
Full Baths 5
Half Baths 1
Year Built 1999
Annual Tax Amount $22,093
Tax Year 2022
Lot Dimensions 27100
Property Description
This is unlike anything you've seen on the market and is a must-see to truly appreciate the beauty that surrounds this special home. On over a half acre of land, privacy, peacefulness, and beautiful views abound at this spacious 6 bedroom, 5.5 bath home located on a quiet cul-de-sac street and across from Indian Trail Park. The well-thought-out and executed addition in 2015 has created a flexible floorplan that can be utilized in many ways to fit your lifestyle. Once you enter, you will see the lovely living room that leads to the formal dining room, the kitchen with a beautiful window overlooking the backyard and forest is open to the eating area and large family room. The family room has with a fireplace with brick surround, vaulted ceilings, and wall of windows overlooking the backyard and forest preserve. Off the family room, you will find a fabulous mudroom, 1st-floor laundry, full bath, charming guest bedroom, and lovely office with a bay window overlooking the backyard. The 2015 renovation and addition also included adding the 2nd-floor laundry room, an ensuite bath, 2 additional bedrooms with connecting full bath, as well as updates to the spacious primary bath. To many great features and details to list, plus many more upgrades and updates including landscaping, roof, a/c, whole house generator, gas line for grill, EV outlet in garage. Easy access to the Glen, airport, shops, restaurants, biking, hiking and nature trails.
Location
State IL
County Cook
Area Glenview / Golf
Rooms
Basement Partial
Interior
Interior Features Vaulted/Cathedral Ceilings, Hardwood Floors, First Floor Bedroom, First Floor Laundry, Second Floor Laundry, First Floor Full Bath, Walk-In Closet(s), Drapes/Blinds, Granite Counters, Separate Dining Room
Heating Natural Gas
Cooling Central Air, Zoned
Fireplaces Number 1
Fireplaces Type Wood Burning
Equipment Humidifier, Security System, Ceiling Fan(s), Sump Pump, Sprinkler-Lawn, Generator, Multiple Water Heaters
Fireplace Y
Appliance Range, Microwave, Dishwasher, Refrigerator, Disposal
Laundry Multiple Locations
Exterior
Exterior Feature Patio
Parking Features Attached
Garage Spaces 3.0
Community Features Park, Tennis Court(s), Street Paved
Roof Type Asphalt
Building
Lot Description Forest Preserve Adjacent, Landscaped, Backs to Trees/Woods
Sewer Public Sewer
Water Public
New Construction false
Schools
Elementary Schools Westbrook Elementary School
Middle Schools Springman Middle School
High Schools Glenbrook South High School
School District 34 , 34, 225
Others
HOA Fee Include None
Ownership Fee Simple
Special Listing Condition List Broker Must Accompany
Read Less
Want to know what your home might be worth? Contact us for a FREE valuation!

Our team is ready to help you sell your home for the highest possible price ASAP

© 2025 Listings courtesy of MRED as distributed by MLS GRID. All Rights Reserved.
Bought with Lyn Wise • @properties Christie's International Real Estate
GET MORE INFORMATION





