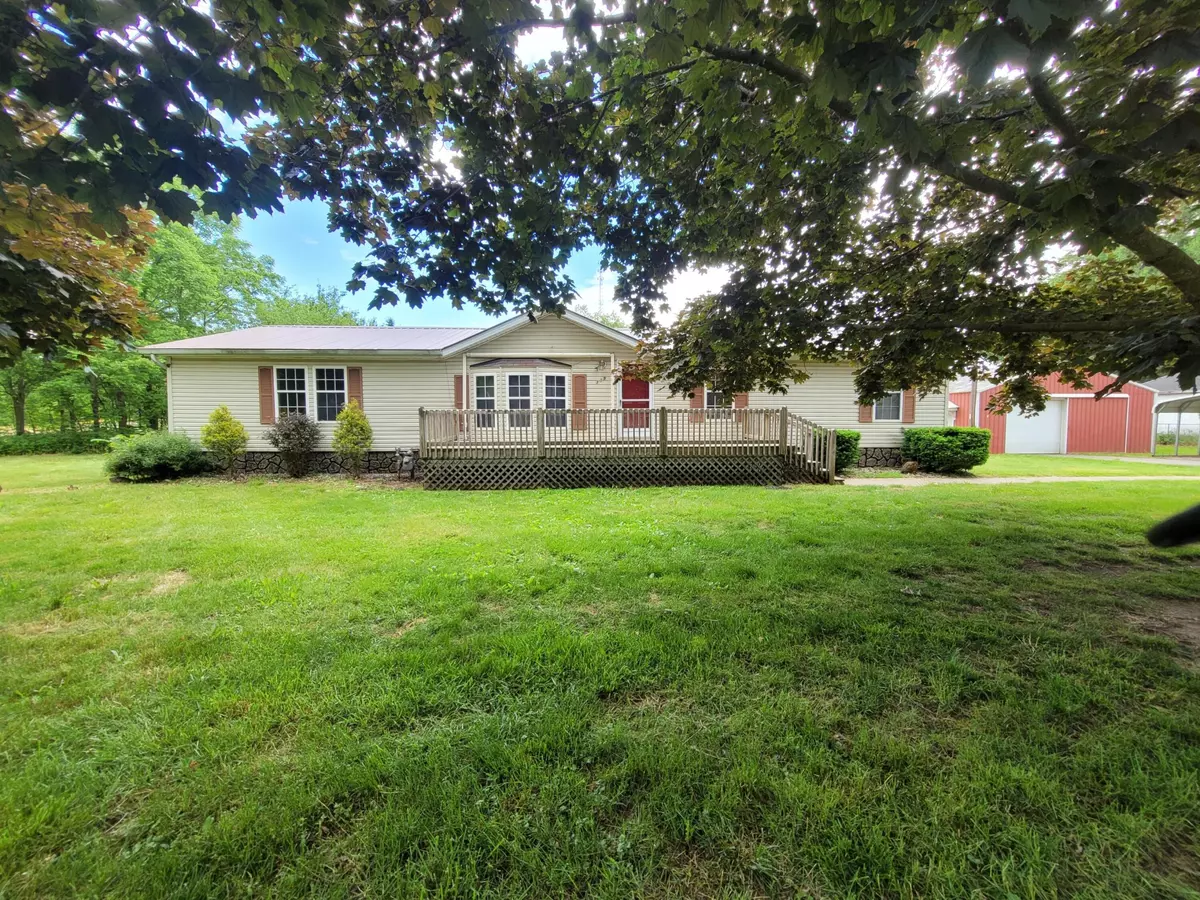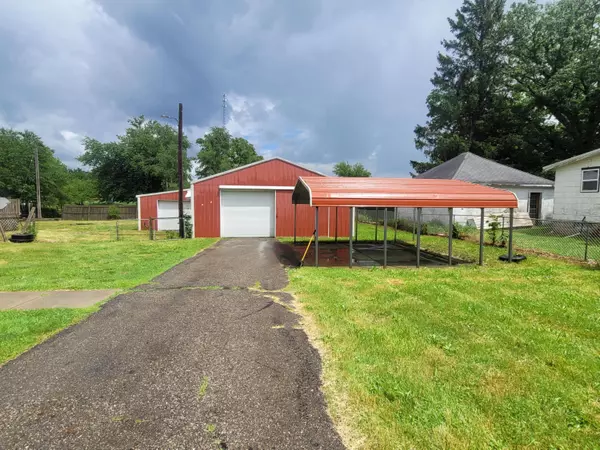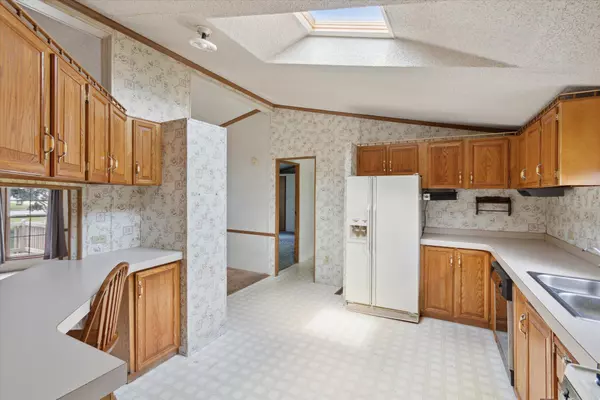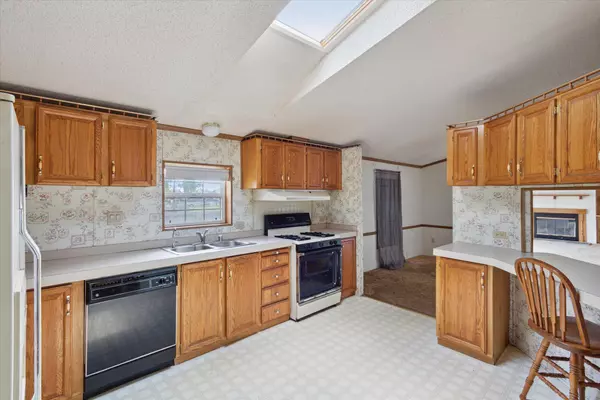$145,000
$134,900
7.5%For more information regarding the value of a property, please contact us for a free consultation.
319 S Main Street Montgomery, MI 49255
3 Beds
2 Baths
1,664 SqFt
Key Details
Sold Price $145,000
Property Type Single Family Home
Sub Type Single Family Residence
Listing Status Sold
Purchase Type For Sale
Square Footage 1,664 sqft
Price per Sqft $87
Municipality Montgomery Vllg
Subdivision Hewitts Add
MLS Listing ID 24026606
Sold Date 06/20/24
Style Mobile
Bedrooms 3
Full Baths 2
Originating Board Michigan Regional Information Center (MichRIC)
Year Built 1991
Annual Tax Amount $1,325
Tax Year 2023
Lot Size 0.970 Acres
Acres 0.97
Lot Dimensions 4 lots
Property Description
This home is perfectly positioned on almost 1 acre (sum of 4 lots combined!) so allows a lot of space for your of outdoor enjoyment with beautiful trees! This home has a metal roof, a generator for power outages, central air and a nice size HEATED pole barn for extra storage or workshop! The yard is partially fenced. Inside, there is a large kitchen, 2 living areas (living room and family room with fireplace), 3 total bedrooms with primary ensuite that offers a shower & jetted tub, vaulted ceiling w/skylights for added natural light and an overall open-concept layout. Home is priced to sell at $81 per sq ft! Scheduled your private tour today!
Location
State MI
County Hillsdale
Area Hillsdale County - X
Direction Mccallum St to S Main St
Rooms
Basement Crawl Space
Interior
Interior Features Ceiling Fans
Heating Forced Air
Cooling Central Air
Fireplaces Number 1
Fireplace true
Appliance Dryer, Dishwasher, Range, Refrigerator
Laundry Laundry Room, Main Level
Exterior
Exterior Feature Fenced Back, Deck(s)
Parking Features Detached
Garage Spaces 1.0
View Y/N No
Street Surface Paved
Garage Yes
Building
Story 1
Sewer Septic System
Water Well
Architectural Style Mobile
Structure Type Vinyl Siding
New Construction No
Schools
School District Reading
Others
Tax ID 14-125-001-002
Acceptable Financing Cash, Conventional
Listing Terms Cash, Conventional
Read Less
Want to know what your home might be worth? Contact us for a FREE valuation!

Our team is ready to help you sell your home for the highest possible price ASAP
GET MORE INFORMATION





