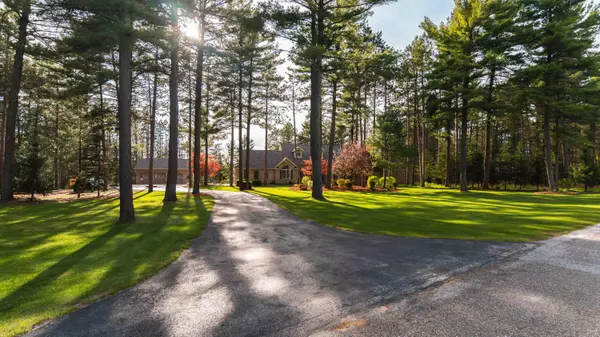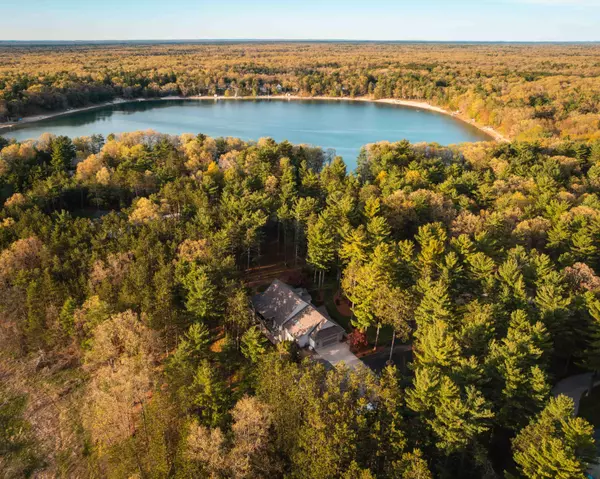$750,000
$699,500
7.2%For more information regarding the value of a property, please contact us for a free consultation.
1451 W Timber Trail Drive Whitehall, MI 49461
5 Beds
4 Baths
2,538 SqFt
Key Details
Sold Price $750,000
Property Type Single Family Home
Sub Type Single Family Residence
Listing Status Sold
Purchase Type For Sale
Square Footage 2,538 sqft
Price per Sqft $295
Municipality Whitehall Twp
MLS Listing ID 24025947
Sold Date 07/02/24
Style Traditional
Bedrooms 5
Full Baths 3
Half Baths 1
Originating Board Michigan Regional Information Center (MichRIC)
Year Built 1999
Annual Tax Amount $6,501
Tax Year 2023
Lot Size 1.730 Acres
Acres 1.73
Lot Dimensions IRREGULAR
Property Description
Welcome to 1451 W. Timber Trail Drive. A beautifully crafted 5-bedroom, 3.5-bathroom custom-built home in Whitehall, MI. Spanning roughly 4,000 sqft of living space, this residence offers a blend of luxury and practicality, making it a perfect sanctuary for comfort and entertainment.
Step through the door and be greeted by top-quality construction and tasteful design. The luxurious touches throughout the house speak volumes of the attention to detail in its build. Some key features include a spanning deck, 2 covered porches, main floor laundry, back up generator, new roof and skylights as of 2021, and possible large RV parking. The spacious and well-appointed rooms are designed for a contemporary lifestyle, ensuring every family member feels at home. For those who love the outdoors and entertaining, the property doesn't disappoint. The lot itself is expansive, providing not just privacy but also plenty of room for outdoor activities and gardening. It features a finished basement that offers ample space for gatherings, games, or significantly extending your living space.
Notably, the property includes a 3 stall, detached garage that provides additional storage and space for equipment, safeguarding your tools and vehicles from the elements. The detached garage is heated, insulated, and has 220v accessibility. Living in this home also means being apart of a vibrant community with easy access to excellent educational facilities such as Whitehall District Schools. Nearby attractions and the serene environment further enrich the living experience, promising a balanced lifestyle of leisure and convenience. Adjacent parcel is also owned by seller and is negotiable as part of this sale for an additional fee.
This home is not just a dwelling but a place to create lasting memories, offering all the elements for a relaxed lifestyle. Schedule a showing today! Seller is related to the listing agent. Buyer and buyer's agent to verify all information. For those who love the outdoors and entertaining, the property doesn't disappoint. The lot itself is expansive, providing not just privacy but also plenty of room for outdoor activities and gardening. It features a finished basement that offers ample space for gatherings, games, or significantly extending your living space.
Notably, the property includes a 3 stall, detached garage that provides additional storage and space for equipment, safeguarding your tools and vehicles from the elements. The detached garage is heated, insulated, and has 220v accessibility. Living in this home also means being apart of a vibrant community with easy access to excellent educational facilities such as Whitehall District Schools. Nearby attractions and the serene environment further enrich the living experience, promising a balanced lifestyle of leisure and convenience. Adjacent parcel is also owned by seller and is negotiable as part of this sale for an additional fee.
This home is not just a dwelling but a place to create lasting memories, offering all the elements for a relaxed lifestyle. Schedule a showing today! Seller is related to the listing agent. Buyer and buyer's agent to verify all information.
Location
State MI
County Muskegon
Area Muskegon County - M
Direction White Lake Drive to Hyde Park Road to West Timber Trail Drive
Rooms
Other Rooms Second Garage
Basement Walk Out
Interior
Interior Features Ceiling Fans, Garage Door Opener, Generator, Wet Bar, Whirlpool Tub, Wood Floor, Kitchen Island, Eat-in Kitchen
Heating Forced Air
Cooling Central Air
Fireplaces Number 1
Fireplaces Type Living
Fireplace true
Window Features Skylight(s),Screens,Low Emissivity Windows,Window Treatments
Appliance Built-In Gas Oven, Cook Top, Dishwasher, Freezer, Microwave, Refrigerator
Laundry Gas Dryer Hookup, Main Level, Sink, Washer Hookup
Exterior
Exterior Feature Patio, Deck(s)
Parking Features Attached
Garage Spaces 2.0
Utilities Available Natural Gas Available, Electricity Available, Cable Available, Natural Gas Connected, Cable Connected, High-Speed Internet
View Y/N No
Street Surface Paved
Garage Yes
Building
Lot Description Cul-De-Sac
Story 1
Sewer Septic System
Water Well
Architectural Style Traditional
Structure Type Brick
New Construction No
Schools
School District Whitehall
Others
Tax ID 03-224-000-0031-00
Acceptable Financing Cash, Conventional
Listing Terms Cash, Conventional
Read Less
Want to know what your home might be worth? Contact us for a FREE valuation!

Our team is ready to help you sell your home for the highest possible price ASAP

GET MORE INFORMATION





