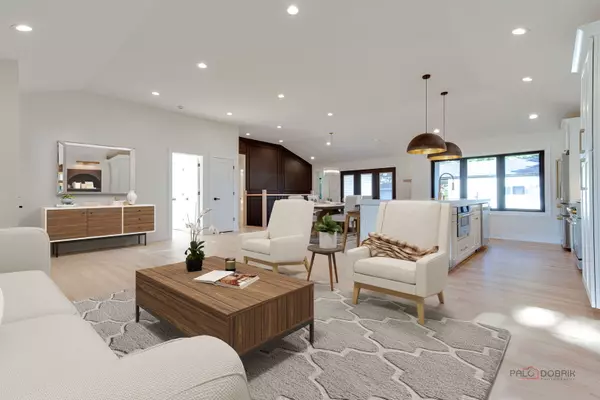$795,000
$799,000
0.5%For more information regarding the value of a property, please contact us for a free consultation.
7525 Keeler AVE Skokie, IL 60076
4 Beds
3 Baths
2,900 SqFt
Key Details
Sold Price $795,000
Property Type Single Family Home
Sub Type Detached Single
Listing Status Sold
Purchase Type For Sale
Square Footage 2,900 sqft
Price per Sqft $274
MLS Listing ID 12077633
Sold Date 06/28/24
Style Ranch
Bedrooms 4
Full Baths 3
Year Built 1953
Annual Tax Amount $10,324
Tax Year 2022
Lot Size 8,119 Sqft
Lot Dimensions 66 X 123
Property Description
Looking for a turnkey home. Look no further. Welcome to a luxury modern oasis in the heart of Skokie. Completely rehabbed from the bones to offer an open concept living. This home features a modern luxury design that is highly desirable. Every detail was meticulously designed for the new homeowner's comfort and style. Home was redesigned and constructed by professionals with plans and permits. Home boasts 4 bedrooms 3 bathrooms including a master suite. New 10' vaulted cathedral ceilings in living, dining and kitchen. Living features new electric firebox fireplace with custom mantel and arched bookshelves. Walk into a chief's kitchen with new white shaker cabinets, custom 10' island with 3" mitered edge Calcutta gold countertops. Designer hood, full slab backsplash, pot filler, autograph edition Zline appliances with custom brass handles and knobs. Appliances are commercial grade with 36" stove and microwave drawer. WOW factor island pendants along with separate coffee bar with beverage refrigerator. Foyer features a custom accent wall and stylish staircase leading to an open concept basement. Master suite features an exquisite accent wall, custom closet and modern light pendants for comfort and style. Attached master bathroom has heated floors, steam shower, double vanity with custom tiles. All bathroom were designed for luxury style and comfort. 2 more bedrooms on the first-floor have custom closets. Walk downstairs to an amazing basement with a designer wet bar that boosts functionality and style. Connected is an entertainment center with modern wall accents, wiring for 5-speaker home theater center and custom cabinetry. Home was rehabbed with designer lighting throughout along with brand new one panel solid core doors for privacy, New baseboards, casing and window trims adding warmth and comfort. TWO separate 2-car garages. Attached garage includes 220v electrical line for EV charging with brand new garage door and epoxy flooring. Detached garage is equipped with a gas line that can be used for heating in the winter. Detached garage can be used as a man cave, jungle gym, office or boat/car storage. Very rare in Skokie. Bones of the house features all new 200amp electrical service with new conduit, wiring, switches, outlets and breaker box. All new copper and pvc plumbing including drain tile, overhead sewage and back flow valve for added security from flooding. New tankless high efficiency water heater. Brand new high efficiency furnace, A/C and new supply and return ducts. All new black casement windows, wall/ceiling insulation, and fire blocking for increased energy efficiency. Exterior features include new roof, paint, facia, soffit, gutters and sod. It is located on a lovely tree line street near Skokie downtown, newly constructed Lincolnwood District 1860 and parks.
Location
State IL
County Cook
Area Skokie
Rooms
Basement Full
Interior
Interior Features Vaulted/Cathedral Ceilings, Bar-Wet, Hardwood Floors, Wood Laminate Floors, Heated Floors, First Floor Bedroom, First Floor Full Bath, Ceiling - 10 Foot, Open Floorplan, Special Millwork, Granite Counters, Separate Dining Room
Heating Forced Air
Cooling Central Air
Fireplaces Number 1
Fireplaces Type Electric
Equipment CO Detectors, Sump Pump
Fireplace Y
Appliance Range, Microwave, Dishwasher, High End Refrigerator, Washer, Dryer, Disposal, Stainless Steel Appliance(s), Wine Refrigerator, Range Hood
Laundry Gas Dryer Hookup
Exterior
Parking Features Attached, Detached
Garage Spaces 4.0
Roof Type Asphalt
Building
Sewer Public Sewer
Water Lake Michigan
New Construction false
Schools
School District 73 , 73, 219
Others
HOA Fee Include None
Ownership Fee Simple
Special Listing Condition None
Read Less
Want to know what your home might be worth? Contact us for a FREE valuation!

Our team is ready to help you sell your home for the highest possible price ASAP

© 2024 Listings courtesy of MRED as distributed by MLS GRID. All Rights Reserved.
Bought with Brie Crum • Redfin Corporation

GET MORE INFORMATION





