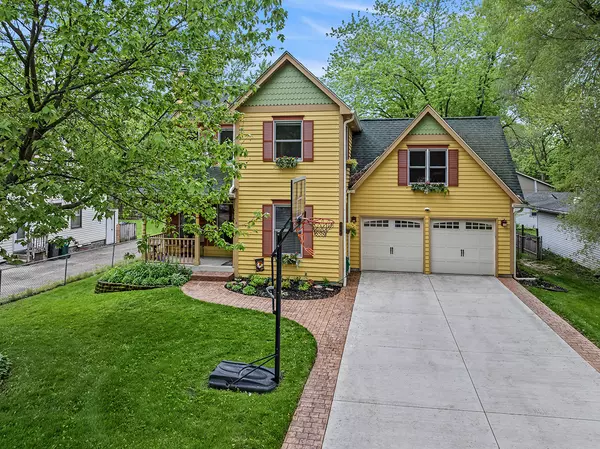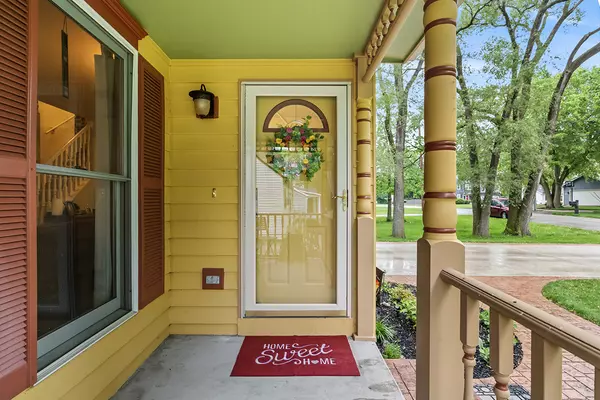$459,000
$459,000
For more information regarding the value of a property, please contact us for a free consultation.
714 Lathem ST Batavia, IL 60510
4 Beds
2.5 Baths
2,913 SqFt
Key Details
Sold Price $459,000
Property Type Single Family Home
Sub Type Detached Single
Listing Status Sold
Purchase Type For Sale
Square Footage 2,913 sqft
Price per Sqft $157
MLS Listing ID 12061410
Sold Date 07/01/24
Bedrooms 4
Full Baths 2
Half Baths 1
Year Built 1992
Annual Tax Amount $8,590
Tax Year 2022
Lot Dimensions 66X175
Property Description
This home is warm and inviting, with a floor plan that will excite you! Walk to Prairie-Lathem Park and Louise White Elementary 1 block away. Covered front porch, formal entry with a 1/2 bath powder room tucked away. Big living room with gas fireplace and hallway that opens up into a sun filled Kitchen, eating area with lots of windows and a vaulted ceiling. Dining room sits between the Living and family room. Lots of room off back deck with a spacious fenced back yard. 4 bedrooms upstairs, 1 being the airy, finished room over the garage and the main bedroom en-suite. 2 other bedrooms look out over the back yard with a second full bath down the hall. Full finished basement enjoys a room with a ton of storage, big rec-room and 2 other rooms that serve as home offices. 2 car attached garage with walk-thru laundry room and a full length driveway for plenty of parking. If you're looking for a charming home just a block from the park and not a cookie cutter, then this irresistible one-of-a- kind custom home would be a good one to see.
Location
State IL
County Kane
Area Batavia
Rooms
Basement Full
Interior
Interior Features Vaulted/Cathedral Ceilings, Second Floor Laundry
Heating Natural Gas
Cooling Central Air
Fireplaces Number 1
Fireplace Y
Appliance Range, Microwave, Dishwasher, Refrigerator, Washer, Dryer
Laundry Gas Dryer Hookup, Common Area
Exterior
Exterior Feature Deck, Storms/Screens
Garage Attached
Garage Spaces 2.0
Waterfront false
Roof Type Asphalt
Building
Lot Description Fenced Yard
Sewer Public Sewer
Water Public
New Construction false
Schools
School District 101 , 101, 101
Others
HOA Fee Include None
Ownership Fee Simple
Special Listing Condition None
Read Less
Want to know what your home might be worth? Contact us for a FREE valuation!

Our team is ready to help you sell your home for the highest possible price ASAP

© 2024 Listings courtesy of MRED as distributed by MLS GRID. All Rights Reserved.
Bought with Sandra Crane • eXp Realty, LLC

GET MORE INFORMATION





