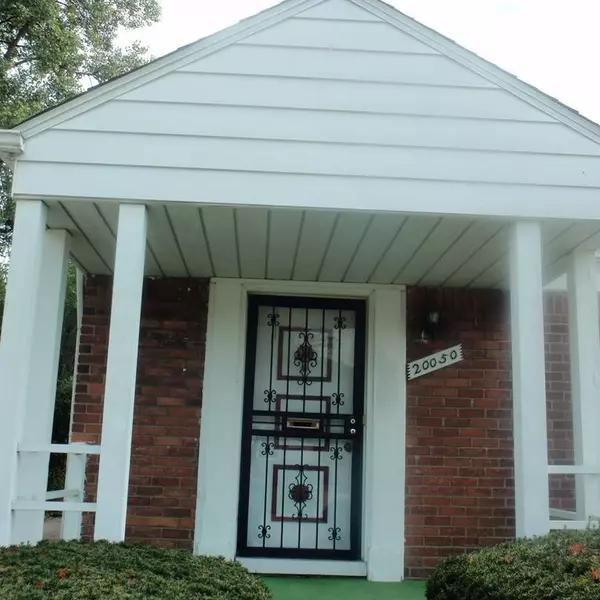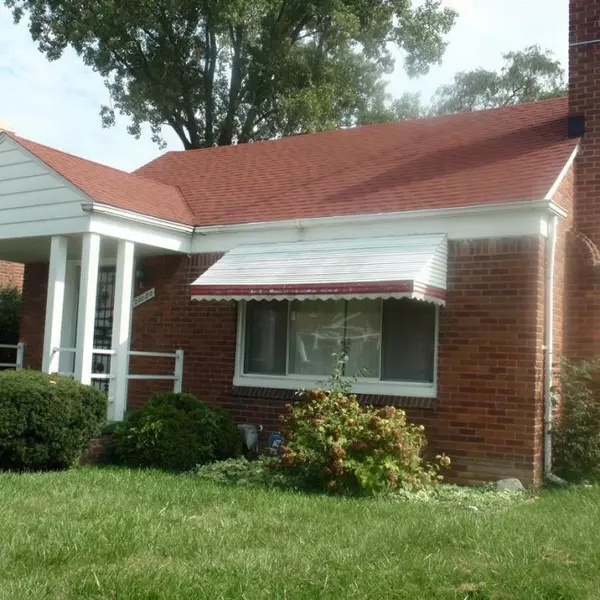$110,000
$118,000
6.8%For more information regarding the value of a property, please contact us for a free consultation.
20050 STRATHMOOR Street Detroit, MI 48235
4 Beds
2 Baths
1,099 SqFt
Key Details
Sold Price $110,000
Property Type Single Family Home
Sub Type Single Family Residence
Listing Status Sold
Purchase Type For Sale
Square Footage 1,099 sqft
Price per Sqft $100
Municipality Detroit City
Subdivision Slatkins Harry Mark Twain
MLS Listing ID 24021192
Sold Date 07/02/24
Style Ranch
Bedrooms 4
Full Baths 1
Half Baths 1
Originating Board Michigan Regional Information Center (MichRIC)
Year Built 1949
Annual Tax Amount $818
Tax Year 2022
Lot Size 6,098 Sqft
Acres 0.14
Lot Dimensions 717.00 x 146.00
Property Description
Hello Future Homeowner, This Home awaits your creativity! You have a chance to claim it as your own. Seller has priced to sell quickly! Are you ready to turn your dreams into reality? Step into the possibilities of making this 3-bedroom brick ranch your very own masterpiece. This isn't just a house; it's a canvas waiting for your personal touch. Embrace the Unique Features. Spacious Living Room-Dining Room Combo, Natural Fireplace, creating a warm, inviting ambiance. Finished Basement Magic, Your hideaway awaits downstairs - transform it into a space that reflects your passions and style. A 2.5-car Garage with a GDO, - not just for cars, but a potential workshop, studio, or your own haven. Quaint Front Porch & a Cozy Seasonal Room, Fenced Back Yard. Add your personal touch & style!
Location
State MI
County Wayne
Area Wayne County - 100
Direction ! blk East of Hubbell Between Chippewa and Pembroke
Rooms
Basement Full
Interior
Interior Features Eat-in Kitchen
Heating Forced Air
Fireplaces Number 1
Fireplaces Type Living
Fireplace true
Window Features Storms,Screens,Replacement
Appliance Dryer, Washer
Laundry Gas Dryer Hookup, In Basement, Laundry Chute, Laundry Room, Sink, Washer Hookup
Exterior
Exterior Feature Fenced Back, Porch(es), 3 Season Room
Parking Features Detached
Garage Spaces 2.0
Utilities Available Public Water, Public Sewer, Natural Gas Connected
View Y/N No
Street Surface Paved
Garage Yes
Building
Story 1
Sewer Public Sewer
Water Public
Architectural Style Ranch
Structure Type Brick
New Construction No
Schools
Elementary Schools Vernor
High Schools Mumford
School District Detroit
Others
Tax ID W27I070271S
Acceptable Financing Cash, Conventional
Listing Terms Cash, Conventional
Read Less
Want to know what your home might be worth? Contact us for a FREE valuation!

Our team is ready to help you sell your home for the highest possible price ASAP
GET MORE INFORMATION





