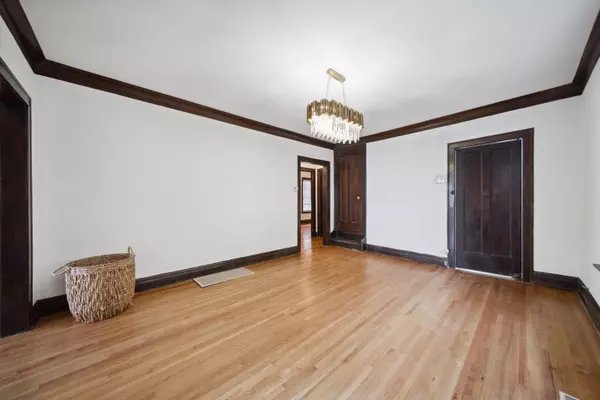$540,000
$574,999
6.1%For more information regarding the value of a property, please contact us for a free consultation.
6529 N Fairfield AVE Chicago, IL 60645
5 Beds
3 Baths
4,300 SqFt
Key Details
Sold Price $540,000
Property Type Single Family Home
Sub Type Detached Single
Listing Status Sold
Purchase Type For Sale
Square Footage 4,300 sqft
Price per Sqft $125
MLS Listing ID 12032875
Sold Date 06/28/24
Style Bungalow
Bedrooms 5
Full Baths 3
Year Built 1924
Annual Tax Amount $7,849
Tax Year 2022
Lot Dimensions 33X125
Property Description
West Ridge/West Rogers Park-Very Expansive Chicago Octagon Bungalow on extra-wide 33ft wide lot w/fully dormered 2nd floor which includes 3 bedrooms, office/play area, full improved bath, kitchenette (may easily convert to 4th bath) & Great/Family Room (ideal for extended family living) or convert to a "primary ensuite". The home's spacious main level lives and feels just like a home in itself...Includes a light-filled living room w/decorative fireplace & original built-in shelving, formal dining room, 2 bedrooms, full bath w/new fashionably tiled tub surround & new fixtures and a Brand New Gourmet kitchen w/soft-close cabinetry, beautiful quartz counters, new SS appliances, walk thru pantry, buffet bar & breakfast room (or 6th bedroom, breakfast or play room). Refinished original hardwood floors & original vintage trim work, crown moldings & doors blended w/modern amenities. So a total of five to six bedrooms above grade. High & dry Basement "totally remodeled 2024" w/sprawling entertainment room or game room, opportunity to easily add more sleeping arrangements, new 2nd gourmet kitchen w/soft-close cabinetry, quartz counters, new SS appliance package, new marble bath, work-out/workshop/craft room & laundry rm. New A/C system & newer expansive 200 amp Electrical service. All three levels of living have their own full bath. Home has been lovingly cared for throughout the years by same family & includes recent upgrades & freshly painted for your move-in! being sold in AS-IS condition. Private back yard oasis and a two car garage too. So much living...so much value & versatility in this home...4300 sqft of finished living space on all three levels! Shopping and dining along Devon, California and Western. Airbnb? Entirely New Roofing system & gutters installed after a complete tear-off as of April 2024! Modern amenities blended w/original elegance & still your opportunity to add some finishing touches too! Being sold in AS-IS condition. Move-in by & celebrate w/a 4th of July BBQ in your New Home!!!
Location
State IL
County Cook
Area Chi - West Ridge
Rooms
Basement Full
Interior
Interior Features Bar-Wet, Hardwood Floors, Wood Laminate Floors, First Floor Bedroom, In-Law Arrangement, First Floor Full Bath, Built-in Features, Bookcases, Ceilings - 9 Foot, Historic/Period Mlwk, Some Window Treatment, Separate Dining Room, Pantry, Replacement Windows
Heating Natural Gas
Cooling Central Air
Fireplaces Number 1
Fireplaces Type Decorative
Fireplace Y
Appliance Range, Microwave, Dishwasher, Bar Fridge, Washer, Dryer, Disposal, Stainless Steel Appliance(s), Gas Oven
Laundry In Unit
Exterior
Exterior Feature Patio
Parking Features Detached
Garage Spaces 2.0
Building
Lot Description Fenced Yard
Sewer Public Sewer
Water Public
New Construction false
Schools
School District 299 , 299, 299
Others
HOA Fee Include None
Ownership Fee Simple
Special Listing Condition None
Read Less
Want to know what your home might be worth? Contact us for a FREE valuation!

Our team is ready to help you sell your home for the highest possible price ASAP

© 2024 Listings courtesy of MRED as distributed by MLS GRID. All Rights Reserved.
Bought with James La Ha • Jameson Sotheby's Intl Realty

GET MORE INFORMATION





