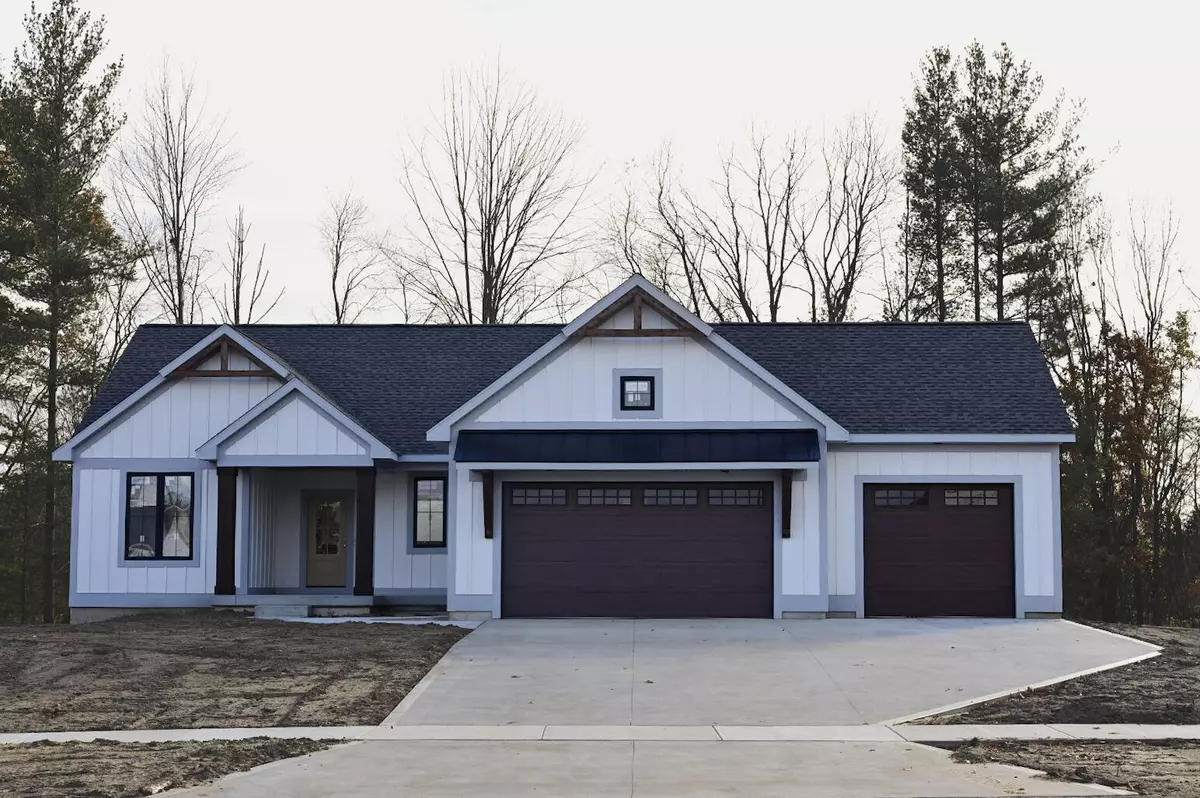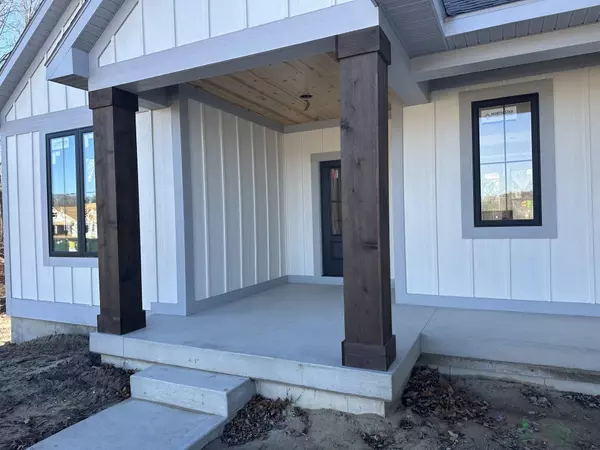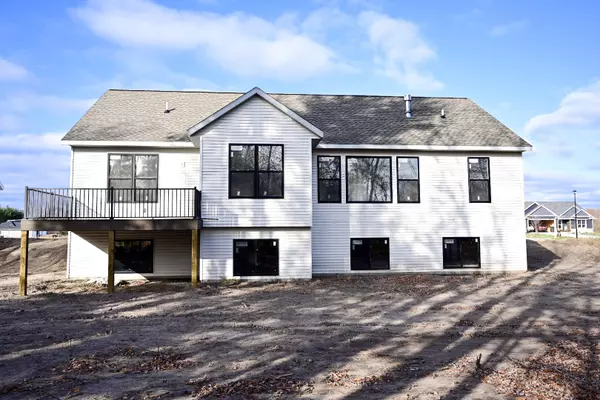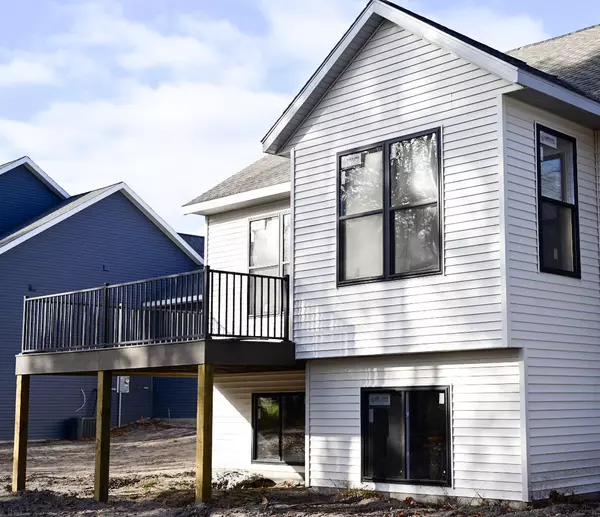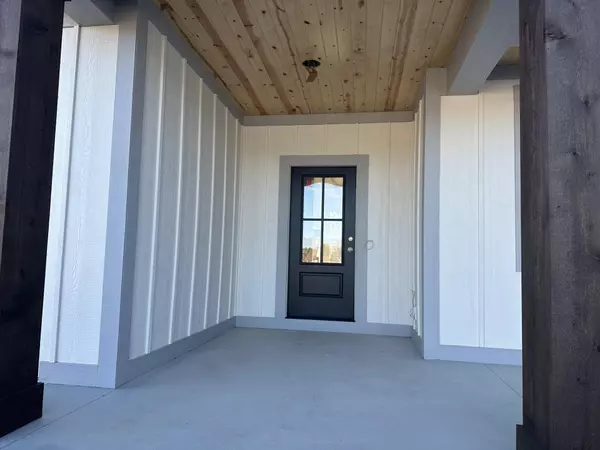$588,700
$598,700
1.7%For more information regarding the value of a property, please contact us for a free consultation.
4726 Hidden Ridge Drive Hudsonville, MI 49426
3 Beds
2 Baths
1,662 SqFt
Key Details
Sold Price $588,700
Property Type Single Family Home
Sub Type Single Family Residence
Listing Status Sold
Purchase Type For Sale
Square Footage 1,662 sqft
Price per Sqft $354
Municipality Georgetown Twp
Subdivision Hidden Lakes West
MLS Listing ID 23143106
Sold Date 06/28/24
Style Ranch
Bedrooms 3
Full Baths 2
HOA Fees $12/ann
HOA Y/N true
Originating Board Michigan Regional Information Center (MichRIC)
Year Built 2023
Annual Tax Amount $8,600
Tax Year 2024
Lot Size 0.318 Acres
Acres 0.32
Lot Dimensions 82 x 169 x88 x162
Property Description
Spacious open floor plan built by Schultz Builders, LLC, home will be ready to move into by end of the year....2023,. Great location, Hudsonville schools, nice wooded setting, Daylight ranch with 9' basement, tons of potential for future finished basement. Main floor: Great
room with fireplace, kitchen with dining area, sliders to 16 x 12 composite deck. Primary bedroom, walk in closet, bath, on one side of home, two more
bedrooms, full bath opposite side. Very popular floor plan priced to sell, Great location!! Tons of built inns, beautiful kitchen, wooded lot wont last!!
Location
State MI
County Ottawa
Area Grand Rapids - G
Direction 48th Ave between Bauer Rd. & Baldwin St. East of 48th Ave to subdivision, south to Hidden Ridge Dr.
Rooms
Basement Daylight
Interior
Interior Features Humidifier, Kitchen Island, Eat-in Kitchen, Pantry
Heating Forced Air
Cooling Central Air
Fireplaces Number 1
Fireplaces Type Gas Log, Living
Fireplace true
Appliance Washer, Disposal, Dishwasher, Microwave, Range, Refrigerator
Laundry Main Level
Exterior
Exterior Feature Deck(s)
Parking Features Attached
Garage Spaces 3.0
Utilities Available Phone Connected, Natural Gas Connected, Cable Connected, High-Speed Internet
View Y/N No
Street Surface Paved
Garage Yes
Building
Lot Description Sidewalk, Wooded
Story 1
Sewer Public Sewer
Water Public
Architectural Style Ranch
Structure Type Hard/Plank/Cement Board,Vinyl Siding
New Construction Yes
Schools
Elementary Schools Hudsonville
School District Hudsonville
Others
Tax ID 70-14-18-102-014
Acceptable Financing Cash, Conventional
Listing Terms Cash, Conventional
Read Less
Want to know what your home might be worth? Contact us for a FREE valuation!

Our team is ready to help you sell your home for the highest possible price ASAP

GET MORE INFORMATION

