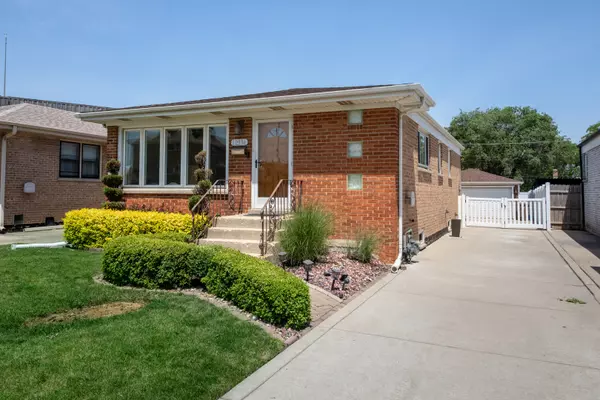$363,000
$369,000
1.6%For more information regarding the value of a property, please contact us for a free consultation.
10336 Mcnerney DR Franklin Park, IL 60131
3 Beds
2 Baths
1,091 SqFt
Key Details
Sold Price $363,000
Property Type Single Family Home
Sub Type Detached Single
Listing Status Sold
Purchase Type For Sale
Square Footage 1,091 sqft
Price per Sqft $332
MLS Listing ID 12036725
Sold Date 07/08/24
Bedrooms 3
Full Baths 2
Year Built 1959
Annual Tax Amount $6,528
Tax Year 2022
Lot Size 5,445 Sqft
Lot Dimensions 5440
Property Description
**MULTIPLE OFFERS RECEIVED, CALLING FOR HIGHEST AND BEST DUE BY 6/14 9PM. Welcome to this charming raised ranch situated in the Schiller Park school district 81. This home features 3 bedrooms and a full bathroom on the main level. The second bathroom is located in the finished basement, along with a spacious family room and a bar, perfect for entertaining. Hardwood floors are present throughout the living room and bedrooms, while the large eat-in kitchen features ceramic tile. Additionally, off the kitchen, you can enjoy a newer deck (installed in 2020) in the fenced back yard (2022). The majority of the home has been recently painted in neutral tones. Conveniently, there is easy access to highways, local parks, and grocery stores!
Location
State IL
County Cook
Area Franklin Park
Rooms
Basement Full
Interior
Interior Features Hardwood Floors, First Floor Bedroom, First Floor Full Bath, Granite Counters
Heating Natural Gas
Cooling Central Air
Equipment CO Detectors, Sump Pump, Water Heater-Gas
Fireplace N
Appliance Range, Microwave, Dishwasher, Refrigerator, Disposal, Stainless Steel Appliance(s), Gas Oven
Exterior
Exterior Feature Deck
Parking Features Detached
Garage Spaces 2.0
Community Features Park, Sidewalks
Roof Type Asphalt
Building
Lot Description Fenced Yard
Sewer Public Sewer
Water Lake Michigan
New Construction false
Schools
Elementary Schools John F Kennedy Elementary School
Middle Schools Lincoln Middle School
High Schools East Leyden High School
School District 81 , 81, 212
Others
HOA Fee Include None
Ownership Fee Simple
Special Listing Condition None
Read Less
Want to know what your home might be worth? Contact us for a FREE valuation!

Our team is ready to help you sell your home for the highest possible price ASAP

© 2024 Listings courtesy of MRED as distributed by MLS GRID. All Rights Reserved.
Bought with Jamie Crouch • Coldwell Banker Real Estate Group

GET MORE INFORMATION





