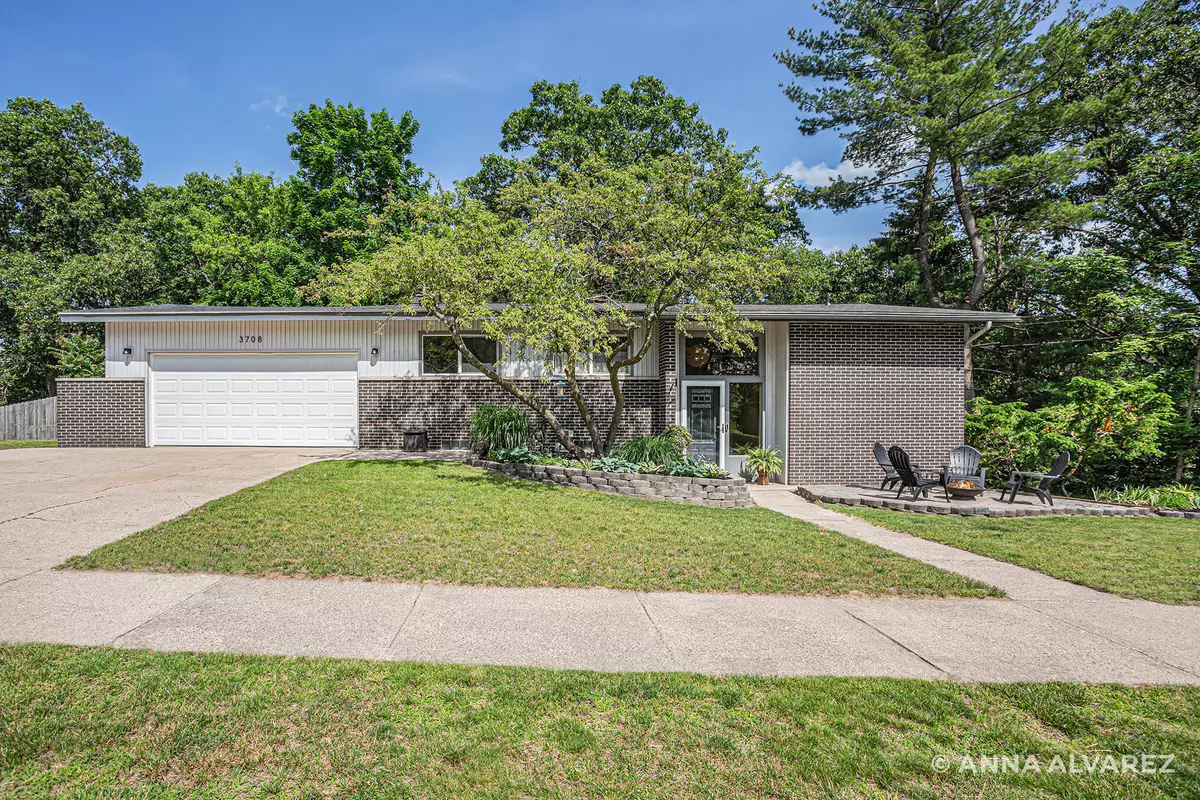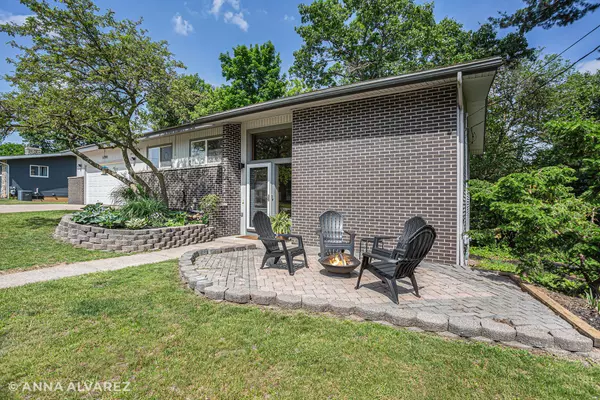$425,000
$425,000
For more information regarding the value of a property, please contact us for a free consultation.
3708 Keeweenaw NE Drive Grand Rapids, MI 49525
4 Beds
2 Baths
1,148 SqFt
Key Details
Sold Price $425,000
Property Type Single Family Home
Sub Type Single Family Residence
Listing Status Sold
Purchase Type For Sale
Square Footage 1,148 sqft
Price per Sqft $370
Municipality Plainfield Twp
Subdivision Northville Park
MLS Listing ID 24028514
Sold Date 07/08/24
Style Mid Cent Mod
Bedrooms 4
Full Baths 2
HOA Y/N true
Originating Board Michigan Regional Information Center (MichRIC)
Year Built 1967
Annual Tax Amount $4,823
Tax Year 2024
Lot Size 0.306 Acres
Acres 0.31
Lot Dimensions 100 x 135
Property Description
Welcome home to this mid-century modern bi-level home in Northview- with a beautifully updated kitchen designed by Sarah Sherman Samuel, an Architectural Digest AD 100 interior designer. The kitchen renovation was featured on Episode 3 of Inspired Interiors with Sarah Sherman Samuel on the Magnolia Network (currently streaming on Max). It features SSS Quarterline door fronts and floating white oak shelves by Semihandmade, Fire Clay Tile backsplash, Cedar & Moss ceramic lighting, and Stuga white oak flooring. Cabinetry includes hidden drawers in the cabinets, soft close, and a trash pull out. The home has a treehouse feel with sliders opening from the living room to the large deck and private, wooded back yard. The daylight lower level has two additional bedrooms and a second full bath, and walks out to the back of the house. Attached 2 stall garage enters on the kitchen.
Walls are painted throughout in warm neutrals. The second bedroom features wallpaper by Ferm Living in a green strawberry print.
This is a fantastic Northeast Grand Rapids location, just a stroll away from Provin Trails and close to Robinette's, Knapp's Corner shopping, and more. The 26 acre Northville Neighborhood association park (optional to join) is .6 miles away and features a toddler pool and swimming pool, playground, tennis courts, lake with walking trail (and excellent birding), sand volleyball courts, tether ball, a baseball diamond, and a community room with kitchen facilities. Annual events include an Easter Egg Hunt, fourth of July parade, Trunk or Treat and Spooky Forest, and more. The daylight lower level has two additional bedrooms and a second full bath, and walks out to the back of the house. Attached 2 stall garage enters on the kitchen.
Walls are painted throughout in warm neutrals. The second bedroom features wallpaper by Ferm Living in a green strawberry print.
This is a fantastic Northeast Grand Rapids location, just a stroll away from Provin Trails and close to Robinette's, Knapp's Corner shopping, and more. The 26 acre Northville Neighborhood association park (optional to join) is .6 miles away and features a toddler pool and swimming pool, playground, tennis courts, lake with walking trail (and excellent birding), sand volleyball courts, tether ball, a baseball diamond, and a community room with kitchen facilities. Annual events include an Easter Egg Hunt, fourth of July parade, Trunk or Treat and Spooky Forest, and more.
Location
State MI
County Kent
Area Grand Rapids - G
Direction From 4 Mile Rd NE, head North on Algansee and West on Keeweenaw, which will curve North. Property is on the left / west side of the street.
Rooms
Basement Walk Out
Interior
Interior Features Ceiling Fans, Garage Door Opener, Humidifier, Wood Floor, Kitchen Island, Eat-in Kitchen
Heating Forced Air
Cooling Central Air
Fireplaces Number 2
Fireplaces Type Family, Living, Wood Burning
Fireplace true
Window Features Screens,Garden Window(s),Window Treatments
Appliance Dryer, Washer, Disposal, Dishwasher, Microwave, Range, Refrigerator
Laundry Gas Dryer Hookup, In Basement, Lower Level, Sink, Washer Hookup
Exterior
Exterior Feature Patio, Deck(s)
Garage Attached
Garage Spaces 2.0
Utilities Available Phone Available, Storm Sewer, Public Water, Public Sewer, Natural Gas Available, Electricity Available, Cable Available, Broadband, Natural Gas Connected, Cable Connected, High-Speed Internet
Amenities Available Baseball Diamond, Walking Trails, Club House, Playground, Tennis Court(s), Pool
View Y/N No
Street Surface Paved
Garage Yes
Building
Lot Description Level, Sidewalk, Wooded, Ravine
Story 2
Sewer Public Sewer
Water Public
Architectural Style Mid Cent Mod
Structure Type Brick,Vinyl Siding
New Construction No
Schools
Elementary Schools East Oakview Elementary (K-4)
Middle Schools Highlands Ms (5-6) Crossroads Ms (7-8)
High Schools Northview High School (9-12)
School District Northview
Others
Tax ID 41-10-34-378-008
Acceptable Financing Cash, FHA, VA Loan, Conventional
Listing Terms Cash, FHA, VA Loan, Conventional
Read Less
Want to know what your home might be worth? Contact us for a FREE valuation!

Our team is ready to help you sell your home for the highest possible price ASAP

GET MORE INFORMATION





