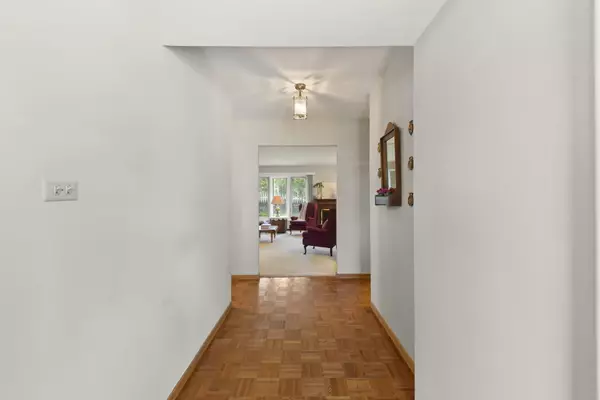$420,000
$400,000
5.0%For more information regarding the value of a property, please contact us for a free consultation.
21W765 Glen Valley DR Glen Ellyn, IL 60137
3 Beds
2 Baths
1,586 SqFt
Key Details
Sold Price $420,000
Property Type Single Family Home
Sub Type Detached Single
Listing Status Sold
Purchase Type For Sale
Square Footage 1,586 sqft
Price per Sqft $264
Subdivision Butterfield West
MLS Listing ID 12032812
Sold Date 07/08/24
Style Ranch
Bedrooms 3
Full Baths 2
Year Built 1967
Annual Tax Amount $5,615
Tax Year 2022
Lot Size 10,018 Sqft
Lot Dimensions 75X134X75X134
Property Description
CLIENT HAS DECIDED TO REVIEW OFFERS THIS AFTERNOON, SUNDAY'S OPEN-HOUSE HAS BEEN CANCELED! Bright, sunny Glen Ellyn 3-Bed/2-Bath Ranch home in sought-after Butterfield West sub-division with south facing a wooded area through large windows. Fenced-in yard. Quiet street at the top of a hill. Efficient kitchen with skylight and great storage space. Primary bedroom is ensuite, dual closets and has alcove with bay window framing the front yard. Architectural box bay window adds a spacious feel and light to family room/kitchen eating area. Walk to elementary school and possible to walk to Glen Crest Middle School in highly rated District 89. Garage floor concrete is poured to make this ranch wheelchair accessible. Street repaving is scheduled for 2025. Close to Morton Arboretum, Willowbrook Wildlife Preserve & I88/I355 expressways. A public walkway at the bottom of the neighborhood provides access to Lombard Golf Course & Butterfield Park District Clubhouse classes, pools, tennis, pickleball and child friendly parks.
Location
State IL
County Dupage
Area Glen Ellyn
Rooms
Basement None
Interior
Interior Features First Floor Bedroom, First Floor Laundry, First Floor Full Bath, Some Storm Doors, Paneling
Heating Natural Gas, Floor Furnace
Cooling Central Air
Fireplace N
Appliance Range, Microwave, Dishwasher, Refrigerator, Washer, Dryer, Gas Oven
Laundry Gas Dryer Hookup, In Unit
Exterior
Exterior Feature Storms/Screens
Parking Features Attached
Garage Spaces 2.0
Community Features Park, Pool, Tennis Court(s), Curbs, Sidewalks, Street Paved
Roof Type Asphalt
Building
Lot Description Fenced Yard, Mature Trees
Sewer Public Sewer
Water Lake Michigan
New Construction false
Schools
Elementary Schools Westfield Elementary School
Middle Schools Glen Crest Middle School
High Schools Glenbard South High School
School District 89 , 89, 87
Others
HOA Fee Include None
Ownership Fee Simple
Special Listing Condition None
Read Less
Want to know what your home might be worth? Contact us for a FREE valuation!

Our team is ready to help you sell your home for the highest possible price ASAP

© 2024 Listings courtesy of MRED as distributed by MLS GRID. All Rights Reserved.
Bought with Cindy Purdom • RE/MAX Suburban

GET MORE INFORMATION





