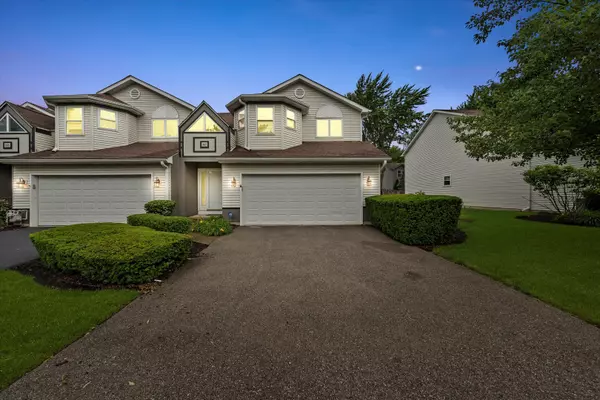$380,000
$330,000
15.2%For more information regarding the value of a property, please contact us for a free consultation.
367 Inner Circle DR Bolingbrook, IL 60490
2 Beds
2.5 Baths
2,052 SqFt
Key Details
Sold Price $380,000
Property Type Townhouse
Sub Type Townhouse-2 Story
Listing Status Sold
Purchase Type For Sale
Square Footage 2,052 sqft
Price per Sqft $185
Subdivision Chanticleer
MLS Listing ID 12075152
Sold Date 07/08/24
Bedrooms 2
Full Baths 2
Half Baths 1
HOA Fees $220/mo
Rental Info Yes
Year Built 1995
Annual Tax Amount $7,368
Tax Year 2023
Lot Dimensions 47X70
Property Description
Welcome to your dream home! This stunning 2-bedroom, 2.5-bathroom townhome boasts an updated kitchen with luxurious quartz countertops and stainless steel appliances, perfect for any home chef. The large master bedroom has vaulted ceilings and an updated master bath with a skylight, separate shower, and a relaxing soaking tub. Cozy up by the floor-to-ceiling brick fireplace in the spacious living area with 2 skylights for tons of natural light. The versatile loft can easily be transformed into a third bedroom or office space. Enjoy the additional family room space offered by a fully finished basement, and keep your belongings organized in the convenient utility room. Step outside to a fenced-in backyard, ideal for entertaining friends and family, and park with ease in the 2-car garage. Hardwood floors throughout. New LG Craft Ice Refrigerator and Newer Mechanics: Furnace, Air Conditioner, Water Heater. This home truly has it all-don't miss out on this incredible opportunity!
Location
State IL
County Will
Area Bolingbrook
Rooms
Basement Full
Interior
Interior Features Vaulted/Cathedral Ceilings, Skylight(s), Hardwood Floors, First Floor Laundry, Walk-In Closet(s), Some Carpeting
Heating Forced Air
Cooling Central Air
Fireplaces Number 1
Fireplaces Type Gas Log, Gas Starter
Equipment Ceiling Fan(s)
Fireplace Y
Appliance Range, Dishwasher, Refrigerator
Laundry Gas Dryer Hookup, Electric Dryer Hookup
Exterior
Exterior Feature Brick Paver Patio, End Unit
Parking Features Attached
Garage Spaces 2.0
Building
Story 2
Sewer Public Sewer
Water Public
New Construction false
Schools
School District 365U , 365U, 365U
Others
HOA Fee Include Insurance,Exterior Maintenance,Lawn Care
Ownership Fee Simple w/ HO Assn.
Special Listing Condition None
Pets Allowed Cats OK, Deposit Required, Dogs OK
Read Less
Want to know what your home might be worth? Contact us for a FREE valuation!

Our team is ready to help you sell your home for the highest possible price ASAP

© 2024 Listings courtesy of MRED as distributed by MLS GRID. All Rights Reserved.
Bought with Mary Kelly Manfred • RE/MAX Professionals

GET MORE INFORMATION





