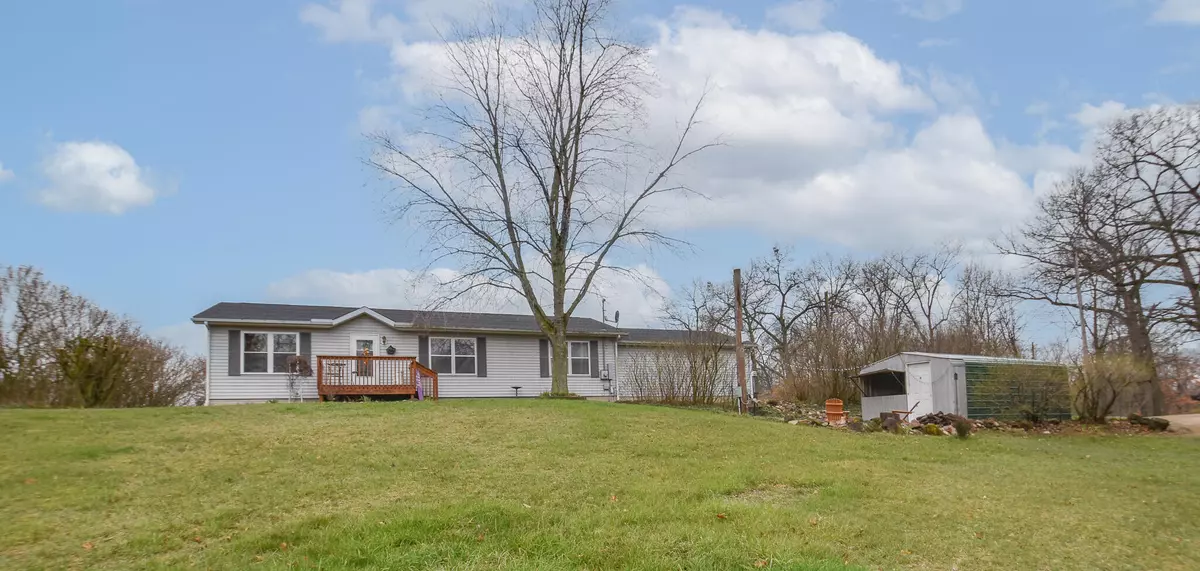$275,000
$294,700
6.7%For more information regarding the value of a property, please contact us for a free consultation.
8028 Topinabee Drive Montgomery, MI 49255
3 Beds
2 Baths
1,350 SqFt
Key Details
Sold Price $275,000
Property Type Single Family Home
Sub Type Single Family Residence
Listing Status Sold
Purchase Type For Sale
Square Footage 1,350 sqft
Price per Sqft $203
Municipality Camden Twp
MLS Listing ID 24016017
Sold Date 07/03/24
Style Ranch
Bedrooms 3
Full Baths 2
HOA Fees $3/ann
HOA Y/N true
Originating Board Michigan Regional Information Center (MichRIC)
Year Built 1994
Annual Tax Amount $1,488
Tax Year 2023
Lot Size 7.250 Acres
Acres 7.25
Lot Dimensions Irregular
Property Description
Don't miss this home nestled on a sprawling 7.25-acre property, offering tranquility and space for both relaxation and adventure. This charming abode boasts a perfect blend of comfort, convenience, and rural charm. A well-maintained exterior invites you in, with lush greenery dotting the landscape. 2-car attached garage provide ample parking space for vehicles and additional storage needs. Step inside, and you're greeted by a warm and inviting atmosphere. The main floor of this home features three bedrooms and two bathrooms, ensuring plenty of space. The primary bedroom offers a peaceful retreat with its en-suite bath, providing a private oasis to unwind after a long day. Convenience is key in this home, with main floor laundry facilities making chores a breeze. The spacious living room invites relaxation and gatherings, perfect for movie nights or cozying up by the fireplace on chilly evenings. Adjacent to the living room, a dining area with its own fireplace sets the stage for memorable meals. The full basement holds untapped potential, ready to be transformed into additional living space, a home gym, or whatever your heart desires. With endless possibilities, this area offers the opportunity to customize and expand your living quarters to suit your needs. Stepping outside, you'll discover the true beauty of this property. A back patio overlooks the expansive backyard, providing a serene setting for morning coffee or evening barbecues. Nature enthusiasts will appreciate the vast green space, perfect for outdoor activities and enjoying the fresh air. But the amenities don't stop there. This property also includes a chicken coop, ideal for those interested in sustainable living or hobby farming. Additionally, a barn equipped with electricity & water and workshop area adds versatility, whether you're a hobbyist, animal lover, or in need of extra storage space. With deeded access and three lots to call your own, this property offers privacy and seclusion while still being conveniently located. Tax ID Number: 30140062000020684 (Taxable: 11,310, SEV: 16,700, 2023 Taxes: $274.55) Tax ID Number:3014060001010 (Taxable: 1,566, SEV: 3,900, 2023 Taxes: $37.95). This company makes no warranty or representations about the contents of this data. It is the responsibility of the parties looking at the property to satisfy themselves as to accuracy of this information. Taxes were obtained from the local assessor and the taxes could change for the buyer after a closed transaction.
Location
State MI
County Hillsdale
Area Hillsdale County - X
Direction Grove Rd. to Kelley Rd. to Brush Rd. to Topinabee Dr.
Body of Water Riebeck Lake
Rooms
Other Rooms Other
Basement Full
Interior
Heating Forced Air
Cooling Central Air
Fireplaces Type Formal Dining
Fireplace false
Laundry Main Level
Exterior
Parking Features Attached
Garage Spaces 2.0
Waterfront Description Lake
View Y/N No
Garage Yes
Building
Story 1
Sewer Septic System
Water Well
Architectural Style Ranch
Structure Type Vinyl Siding
New Construction No
Schools
School District Camden-Frontier
Others
Tax ID 3014060001055
Acceptable Financing Cash, FHA, VA Loan, Rural Development, Conventional
Listing Terms Cash, FHA, VA Loan, Rural Development, Conventional
Read Less
Want to know what your home might be worth? Contact us for a FREE valuation!

Our team is ready to help you sell your home for the highest possible price ASAP
GET MORE INFORMATION





