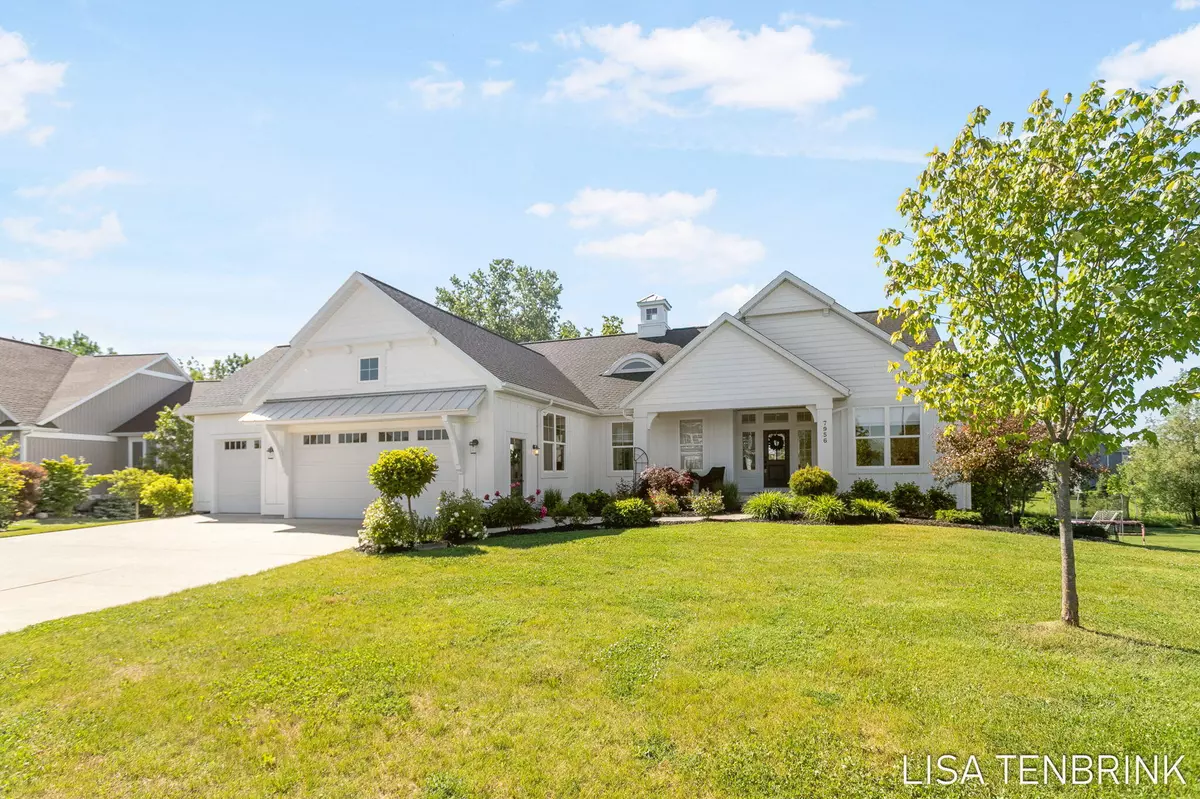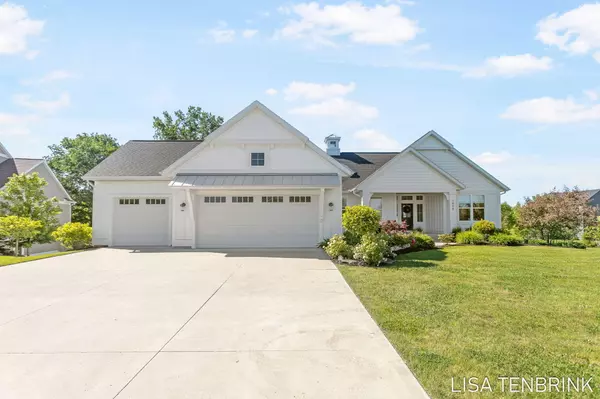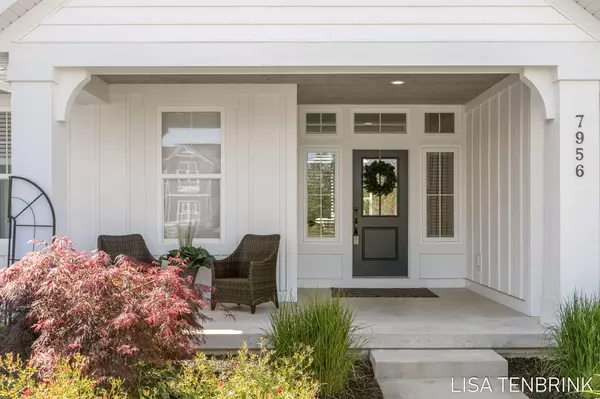$785,000
$799,900
1.9%For more information regarding the value of a property, please contact us for a free consultation.
7956 Byron Depot SW Drive Byron Center, MI 49315
5 Beds
4 Baths
1,982 SqFt
Key Details
Sold Price $785,000
Property Type Single Family Home
Sub Type Single Family Residence
Listing Status Sold
Purchase Type For Sale
Square Footage 1,982 sqft
Price per Sqft $396
Municipality Byron Twp
MLS Listing ID 24027335
Sold Date 07/08/24
Style Craftsman
Bedrooms 5
Full Baths 3
Half Baths 1
Originating Board Michigan Regional Information Center (MichRIC)
Year Built 2018
Annual Tax Amount $9,468
Tax Year 2024
Lot Size 0.693 Acres
Acres 0.69
Lot Dimensions 104 x 270 x 150 x 224
Property Description
Open House for 6/12 is Cancelled.Nearly new former parade home built by Rich Schultz! The stunner is in the Railside neighborhood & in the Award-winning Byron Center schools, & close to Kent Trails. You'll love the designer details, fully finished walk out lower and open floor plan. Just under 2000 SQ FT on the main level. It's designed with functionality, custom designed window treatments, professional landscape, tremendous quality and details throughout home. Primary suite is large w/ an amazing bath, dressing area, etc.
The lower level boasts an outstanding family room, office area w/ built in desk & drawers, and a beautiful & functional kitchenette/bar! Backyard is semi private; not building allowed behind it (water reserve). So many details! Check it out! Possession is 10 DA
Location
State MI
County Kent
Area Grand Rapids - G
Direction 76th Ave to Railyard, to Byron Depot, to property
Rooms
Basement Walk Out
Interior
Interior Features Garage Door Opener, Wet Bar, Kitchen Island, Eat-in Kitchen, Pantry
Heating Forced Air
Cooling Central Air
Fireplaces Number 1
Fireplaces Type Gas Log, Living
Fireplace true
Window Features Screens,Low Emissivity Windows,Window Treatments
Appliance Dryer, Washer, Disposal, Dishwasher, Microwave, Oven, Range, Refrigerator
Laundry Main Level
Exterior
Exterior Feature Porch(es), Patio, Deck(s)
Parking Features Attached
Garage Spaces 3.0
Utilities Available Storm Sewer, Public Water, Public Sewer, Natural Gas Available, Electricity Available
View Y/N No
Street Surface Paved
Garage Yes
Building
Lot Description Sidewalk, Wooded
Story 1
Sewer Public Sewer
Water Public
Architectural Style Craftsman
Structure Type Hard/Plank/Cement Board,Vinyl Siding
New Construction No
Schools
High Schools Byron Center
School District Byron Center
Others
Tax ID 412117290004
Acceptable Financing Cash, Conventional
Listing Terms Cash, Conventional
Read Less
Want to know what your home might be worth? Contact us for a FREE valuation!

Our team is ready to help you sell your home for the highest possible price ASAP

GET MORE INFORMATION





