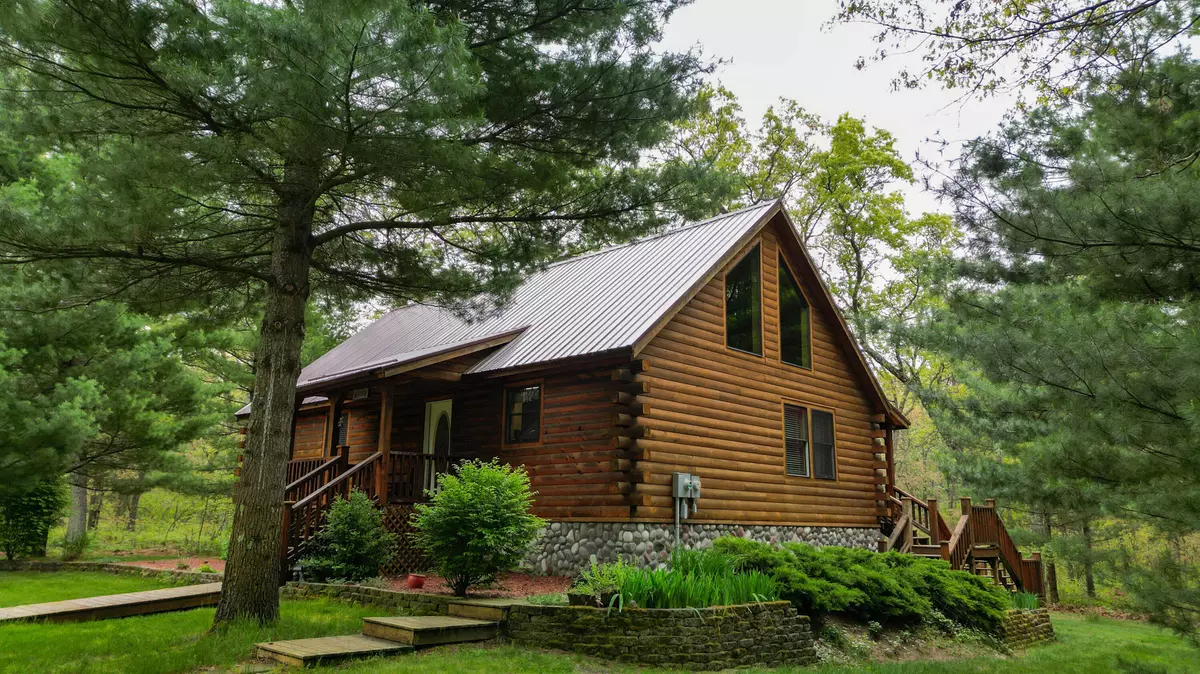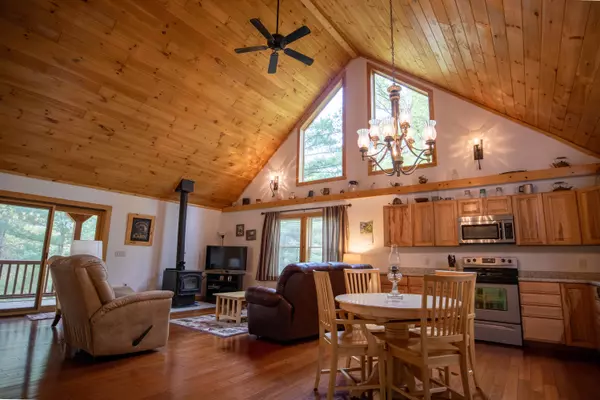$309,900
$309,900
For more information regarding the value of a property, please contact us for a free consultation.
4145 E 40th Street Chase, MI 49623
3 Beds
3 Baths
1,600 SqFt
Key Details
Sold Price $309,900
Property Type Single Family Home
Sub Type Single Family Residence
Listing Status Sold
Purchase Type For Sale
Square Footage 1,600 sqft
Price per Sqft $193
Municipality Cherry Valley Twp
MLS Listing ID 24025979
Sold Date 07/09/24
Style Log Home
Bedrooms 3
Full Baths 3
Year Built 2010
Annual Tax Amount $1,949
Tax Year 2023
Lot Size 5.000 Acres
Acres 5.0
Lot Dimensions 340ft x 560ft approx.
Property Sub-Type Single Family Residence
Property Description
SPORTMANS PARADISE WITH STATE AND FEDERAL LAND LESS THAN 1/4 mile away. Tin Cup Spring ORV Trail located just 3 miles away. Beautiful 3-bed, 3-bath log-style retreat nestled on 5 serene acres. Built in 2010, this gorgeous home boasts a spacious master suite with full bath on the main level. A second suite with full bath can be found in the finished walk out basement. Well-manicured yard and landscaping has inground sprinkling. Embrace the tranquility of nature from the comfort of the expansive deck, or tinker away in the 2 1/2 stall garage. With Starlink available for high-speed internet, you can enjoy both seclusion and connectivity in this idyllic haven.
Location
State MI
County Lake
Area West Central - W
Direction From 10 go N on South Kings Hwy, West on 40th to home on south side
Rooms
Basement Full, Walk-Out Access
Interior
Heating Baseboard, Wood
Fireplace false
Appliance Washer, Refrigerator, Range, Dryer, Dishwasher
Laundry Laundry Room, Main Level
Exterior
Parking Features Detached
Garage Spaces 2.0
View Y/N No
Garage Yes
Building
Story 2
Sewer Septic Tank
Water Well
Architectural Style Log Home
Structure Type Log
New Construction No
Schools
School District Baldwin
Others
Tax ID 10-035-035-09
Acceptable Financing Cash, FHA, VA Loan, Rural Development, MSHDA, Conventional
Listing Terms Cash, FHA, VA Loan, Rural Development, MSHDA, Conventional
Read Less
Want to know what your home might be worth? Contact us for a FREE valuation!

Our team is ready to help you sell your home for the highest possible price ASAP
GET MORE INFORMATION





