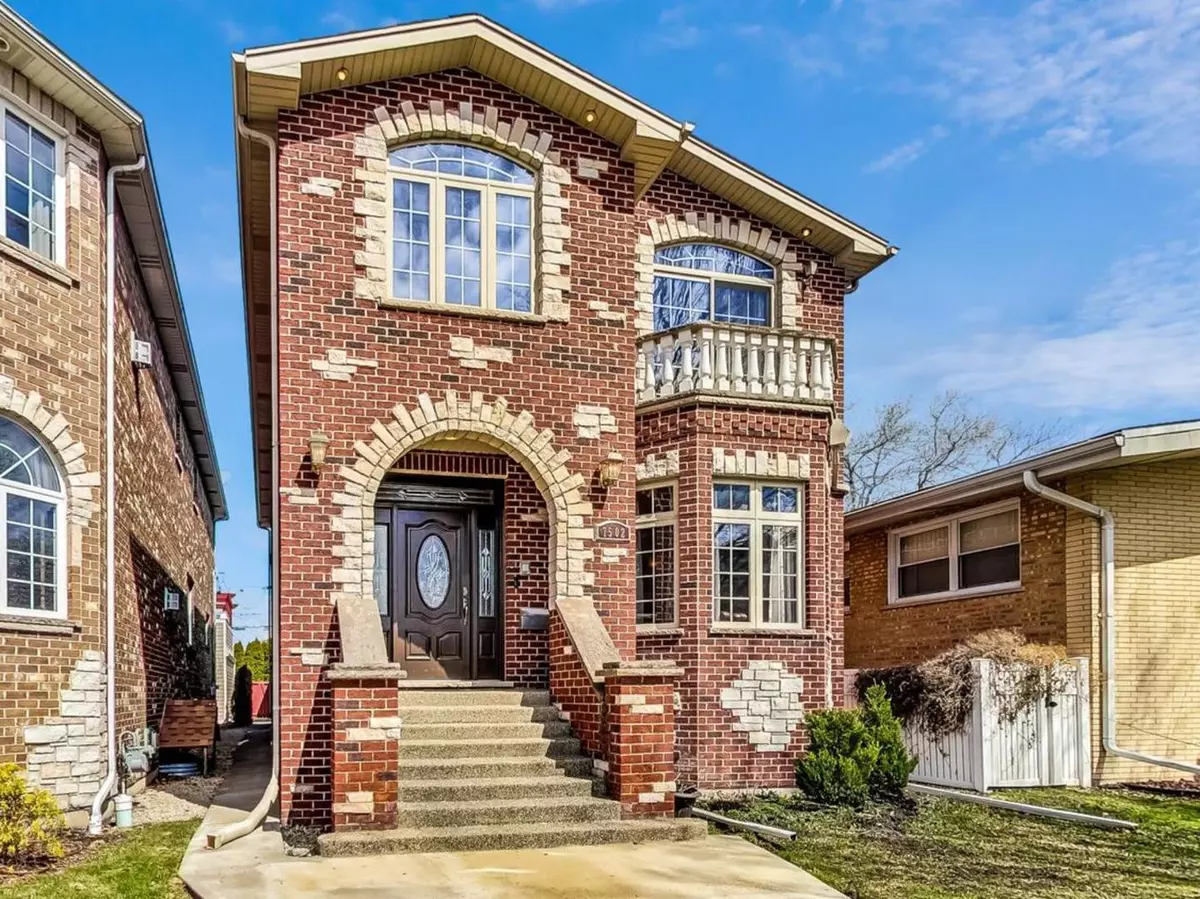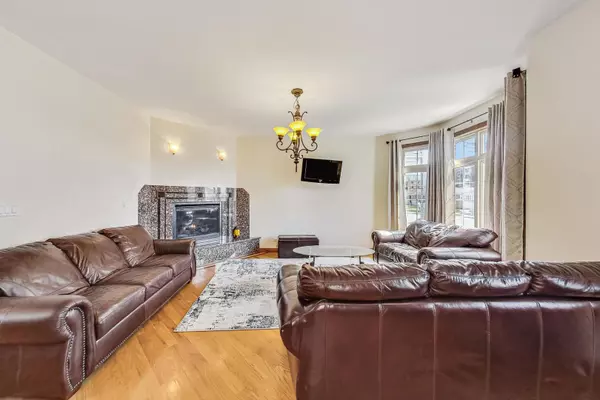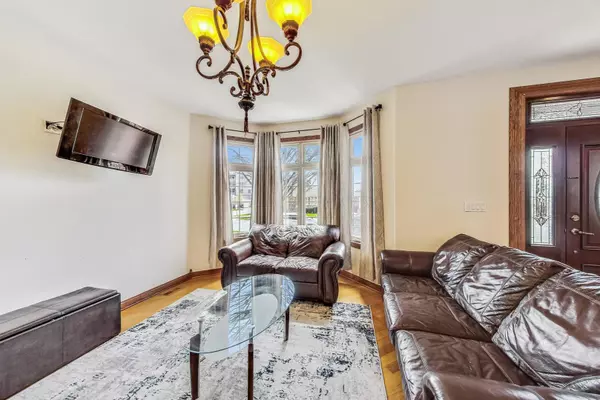$650,000
$665,000
2.3%For more information regarding the value of a property, please contact us for a free consultation.
7502 W AINSLIE ST Harwood Heights, IL 60706
5 Beds
3.5 Baths
4,050 SqFt
Key Details
Sold Price $650,000
Property Type Single Family Home
Sub Type Detached Single
Listing Status Sold
Purchase Type For Sale
Square Footage 4,050 sqft
Price per Sqft $160
MLS Listing ID 12062196
Sold Date 07/09/24
Style Contemporary
Bedrooms 5
Full Baths 3
Half Baths 1
Year Built 2008
Annual Tax Amount $11,466
Tax Year 2022
Lot Dimensions 30X125
Property Description
Welcome home to this 2008 solid BRICK construction 5 bed/3.5bath home in MAINE SOUTH HIGH SOUTH district! Home boasts tall ceilings, large room sizes, huge kitchen with island and dining areaa. Spacious living room with beautiful fireplace, hardwood floors throughout. First floor bedroom and full bath. Beautiful, large custom staircase leads to huge second floor that has 3 large bedrooms, including a primary with ensuite walk in closet and bathroom with separate shower and bathtub. There is SO much room here! Storage through out. Dual zoned heating and a/c. Large, full basement with additional bedroom, family room, full bathroom, more storage and spacious laundry room. Backyard features large deck off kitchen, 2 car garage. Walking distance to shopping, parks, library, close to expressway and public transportation!!
Location
State IL
County Cook
Area Harwood Heights
Rooms
Basement English
Interior
Interior Features Vaulted/Cathedral Ceilings, First Floor Bedroom
Heating Natural Gas, Sep Heating Systems - 2+, Zoned
Cooling Central Air, Zoned
Fireplaces Number 1
Fireplaces Type Gas Starter
Equipment Humidifier, TV-Cable, Intercom, Ceiling Fan(s), Sump Pump
Fireplace Y
Appliance Range, Microwave, Dishwasher, Refrigerator, Washer, Dryer, Disposal
Laundry Gas Dryer Hookup, Electric Dryer Hookup, In Unit
Exterior
Exterior Feature Deck
Parking Features Detached
Garage Spaces 2.0
Community Features Curbs, Sidewalks, Street Lights
Roof Type Asphalt
Building
Lot Description Landscaped
Sewer Public Sewer
Water Lake Michigan
New Construction false
Schools
Elementary Schools Pennoyer Elementary School
Middle Schools Pennoyer Elementary School
High Schools Maine South High School
School District 79 , 79, 207
Others
HOA Fee Include None
Ownership Fee Simple
Special Listing Condition Corporate Relo
Read Less
Want to know what your home might be worth? Contact us for a FREE valuation!

Our team is ready to help you sell your home for the highest possible price ASAP

© 2024 Listings courtesy of MRED as distributed by MLS GRID. All Rights Reserved.
Bought with Ted Krzysztofiak • RE/MAX City

GET MORE INFORMATION





