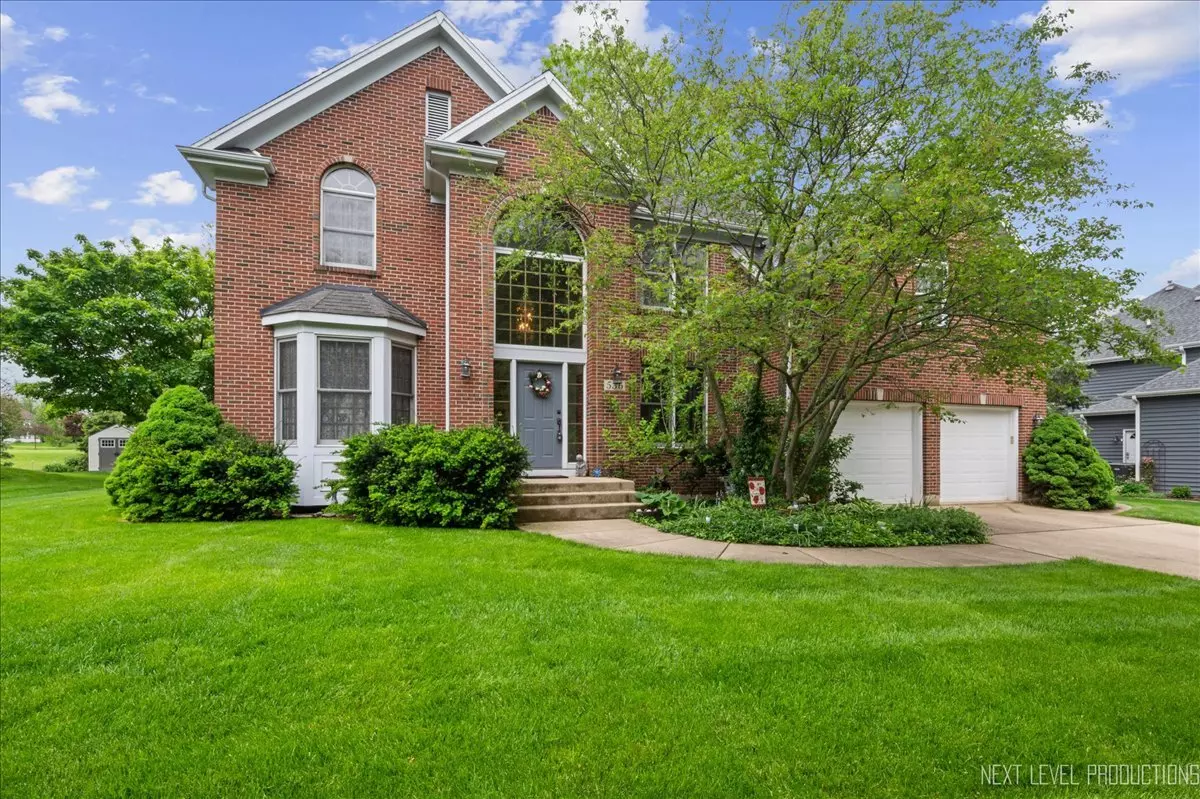$540,000
$550,000
1.8%For more information regarding the value of a property, please contact us for a free consultation.
536 Ridgelawn TRL Batavia, IL 60510
4 Beds
3.5 Baths
3,023 SqFt
Key Details
Sold Price $540,000
Property Type Single Family Home
Sub Type Detached Single
Listing Status Sold
Purchase Type For Sale
Square Footage 3,023 sqft
Price per Sqft $178
Subdivision Pheasant Ridge
MLS Listing ID 12013843
Sold Date 07/10/24
Style Traditional
Bedrooms 4
Full Baths 3
Half Baths 1
Year Built 1995
Annual Tax Amount $12,781
Tax Year 2023
Lot Dimensions 96.9X162X94X185
Property Description
Welcome to your dream home in Pheasant Ridge subdivision on east side of Batavia. This stunning residence boasts a spacious layout with 4 bedrooms, including a bonus room which could be a media room, second family room, or 5th bedroom. There are 3 baths on the second floor including a Jack and Jill. The primary suite has a walk in closet, volume ceiling and luxurious bath with two vanities and separate shower. The first floor has a spacious living room, den, dining room with crown molding, large family room with fireplace and new carpet, and updated kitchen. The 42 inch cabinets offer plenty of storage, granite counters, hardwood floors and updated light fixtures. Extra large baseboards, and millwork around the doors speaks to the craftsmanship in this custom built home. Freshly painted and new carpeting on stairs and second floor. More entertaining space in the partially finished basement with an exercise room and or rec room .Outside, the property boasts a manicured lawn and a peaceful backyard retreat, perfect for enjoying the beauty of nature or entertaining guests on the freshly painted deck. Located on the east side of Batavia, this home offers convenient access to shopping, dining, and I-88, making it easy to explore everything the area has to offer. Plus, with top-rated schools nearby, it's the perfect place to raise a family.
Location
State IL
County Kane
Area Batavia
Rooms
Basement Full
Interior
Interior Features Hardwood Floors, Second Floor Laundry, Walk-In Closet(s)
Heating Natural Gas, Forced Air
Cooling Central Air
Fireplaces Number 1
Fireplaces Type Attached Fireplace Doors/Screen, Gas Log, Gas Starter
Equipment Intercom, CO Detectors, Ceiling Fan(s), Sump Pump, Water Heater-Gas
Fireplace Y
Appliance Range, Microwave, Dishwasher, Refrigerator, Washer, Dryer, Disposal, Stainless Steel Appliance(s), Gas Oven
Laundry Gas Dryer Hookup, In Unit
Exterior
Exterior Feature Deck, Storms/Screens
Garage Attached
Garage Spaces 2.0
Community Features Street Lights, Street Paved
Waterfront false
Roof Type Asphalt
Building
Lot Description Level, Sidewalks, Streetlights
Sewer Public Sewer, Sewer-Storm
Water Public
New Construction false
Schools
School District 101 , 101, 101
Others
HOA Fee Include None
Ownership Fee Simple
Special Listing Condition None
Read Less
Want to know what your home might be worth? Contact us for a FREE valuation!

Our team is ready to help you sell your home for the highest possible price ASAP

© 2024 Listings courtesy of MRED as distributed by MLS GRID. All Rights Reserved.
Bought with Tomlinson Fort • City and Field Real Estate

GET MORE INFORMATION





