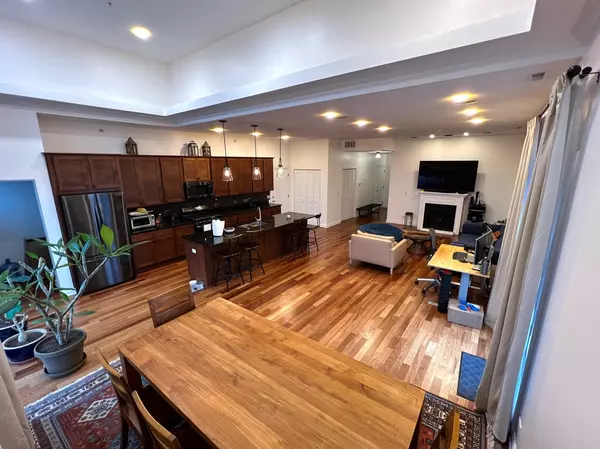$340,000
$354,900
4.2%For more information regarding the value of a property, please contact us for a free consultation.
2521 N 76th AVE #3S Elmwood Park, IL 60707
3 Beds
2 Baths
1,850 SqFt
Key Details
Sold Price $340,000
Property Type Condo
Sub Type Condo,Penthouse
Listing Status Sold
Purchase Type For Sale
Square Footage 1,850 sqft
Price per Sqft $183
MLS Listing ID 12020575
Sold Date 07/10/24
Bedrooms 3
Full Baths 2
HOA Fees $393/mo
Year Built 2007
Annual Tax Amount $9,071
Tax Year 2022
Lot Dimensions COMMON
Property Description
Indulge in urban luxury with this exquisite 3-bedroom, 2-bathroom penthouse. From its sleek design to its prime location, this residence offers the epitome of sophisticated living. FEATURES: Open Concept Kitchen: Entertain in style with the open kitchen featuring new stainless steel appliances, granite countertops, and a convenient walk-in pantry. Brazilian Hardwood Floors: Newly refinished Brazilian hardwood floors throughout add warmth and elegance to the space, elevating the ambiance. Cozy Fireplace: Gather around the fireplace in the living room for cozy evenings and intimate gatherings with friends and family. Expansive Balcony: Step outside onto the 115-square-foot balcony, wrapping around from the master bedroom to the living and dining areas, offering panoramic views and ample space for outdoor relaxation and entertainment. Additional Balcony: The second bedroom features its own private balcony, providing a snug corner to enjoy the outdoors and unwind in comfort. Convenience: Enjoy the convenience of amenities such as a new washer and dryer, private storage, and dedicated parking, ensuring a hassle-free lifestyle. Prime Location:Situated just half a block from the Metra stop, and within walking distance to restaurants, shops, the library, city hall and aquatic center, this penthouse offers unparalleled convenience and accessibility.
Location
State IL
County Cook
Area Elmwood Park
Rooms
Basement None
Interior
Heating Natural Gas, Forced Air
Cooling Central Air
Equipment Ceiling Fan(s)
Fireplace N
Appliance Microwave, Range, Refrigerator
Exterior
Exterior Feature Balcony, Deck
Building
Story 3
Sewer Public Sewer
Water Lake Michigan, Public
New Construction false
Schools
School District 401 , 401, 401
Others
HOA Fee Include Parking,Insurance,Exterior Maintenance,Lawn Care,Scavenger,Snow Removal
Ownership Condo
Special Listing Condition None
Pets Description Cats OK, Dogs OK
Read Less
Want to know what your home might be worth? Contact us for a FREE valuation!

Our team is ready to help you sell your home for the highest possible price ASAP

© 2024 Listings courtesy of MRED as distributed by MLS GRID. All Rights Reserved.
Bought with Paul Massura • Compass

GET MORE INFORMATION





