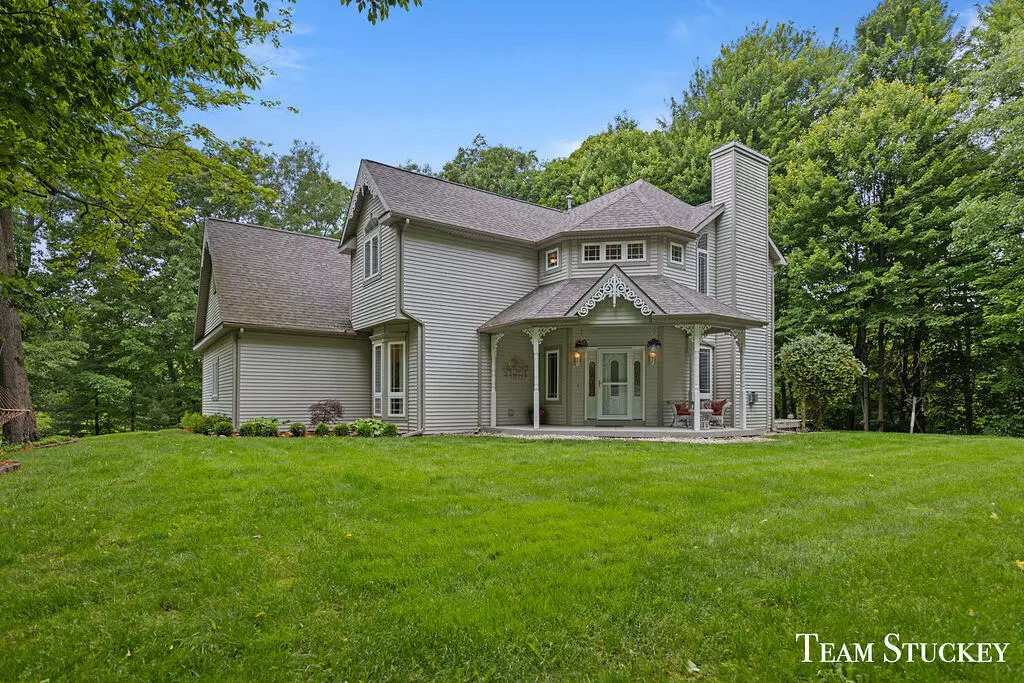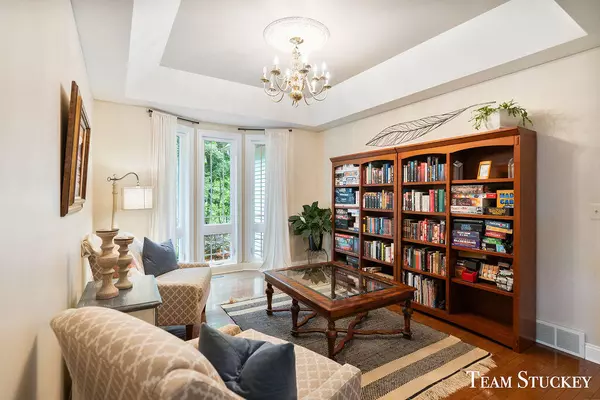$430,000
$440,000
2.3%For more information regarding the value of a property, please contact us for a free consultation.
11385 Greenwich NE Drive Sparta, MI 49345
3 Beds
3 Baths
2,196 SqFt
Key Details
Sold Price $430,000
Property Type Single Family Home
Sub Type Single Family Residence
Listing Status Sold
Purchase Type For Sale
Square Footage 2,196 sqft
Price per Sqft $195
Municipality Algoma Twp
Subdivision Castlewood Estates
MLS Listing ID 24026461
Sold Date 07/10/24
Style Traditional
Bedrooms 3
Full Baths 2
Half Baths 1
HOA Fees $50/mo
HOA Y/N true
Originating Board Michigan Regional Information Center (MichRIC)
Year Built 1999
Annual Tax Amount $5,275
Tax Year 2023
Lot Size 1.263 Acres
Acres 1.26
Lot Dimensions 235x244
Property Description
Welcome to this beautiful Castlewood Estates custom built home! A quiet, private setting in a well-established subdivision! The heavily landscaped lot is wooded and the backyard is so private. On the main floor you'll enjoy walking through the front door into the large foyer with cathedral ceilings and hardwood floors. Hardwood floors in the living room and dining room along with crown molding for a polished look. Relax in the living room with the fireplace and enjoy the natural light streaming in from the large windows and French doors that open up to your deck. Kitchen is bright and cheery with it's own eating area. Master suite offers wood flooring and French doors opening to a Juliet balcony overlooking the awesome foyer. Come see your new home today!
Location
State MI
County Kent
Area Grand Rapids - G
Direction S off 14 Mile Rd between Edgerton & Algoma
Rooms
Basement Full
Interior
Interior Features Garage Door Opener, Water Softener/Owned, Wood Floor, Eat-in Kitchen, Pantry
Heating Forced Air
Cooling Central Air
Fireplaces Number 1
Fireplaces Type Gas Log, Living
Fireplace true
Window Features Insulated Windows,Bay/Bow
Appliance Dryer, Washer, Dishwasher, Oven, Range, Refrigerator
Laundry Laundry Room, Main Level
Exterior
Exterior Feature Porch(es), Deck(s)
Parking Features Attached
Garage Spaces 2.0
Utilities Available Natural Gas Connected
View Y/N No
Street Surface Paved
Garage Yes
Building
Lot Description Wooded, Cul-De-Sac
Story 2
Sewer Septic System
Water Well
Architectural Style Traditional
Structure Type Vinyl Siding
New Construction No
Schools
School District Cedar Springs
Others
HOA Fee Include Trash
Tax ID 41-06-15-126-014
Acceptable Financing Cash, Conventional
Listing Terms Cash, Conventional
Read Less
Want to know what your home might be worth? Contact us for a FREE valuation!

Our team is ready to help you sell your home for the highest possible price ASAP

GET MORE INFORMATION





