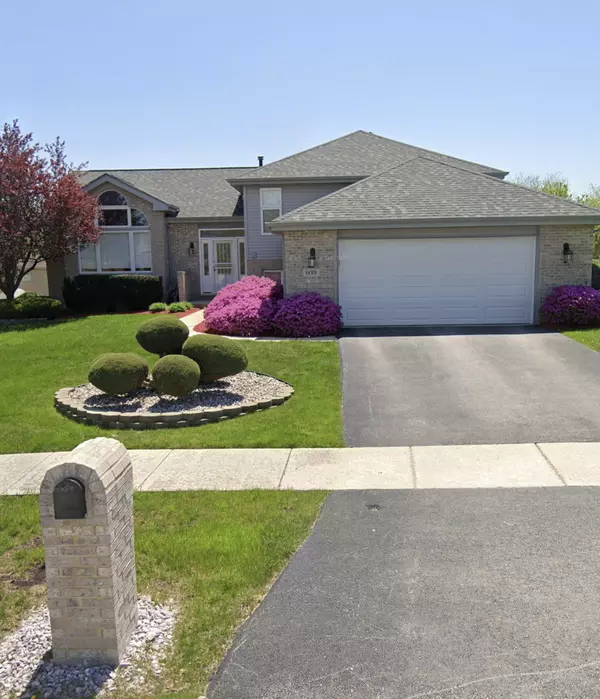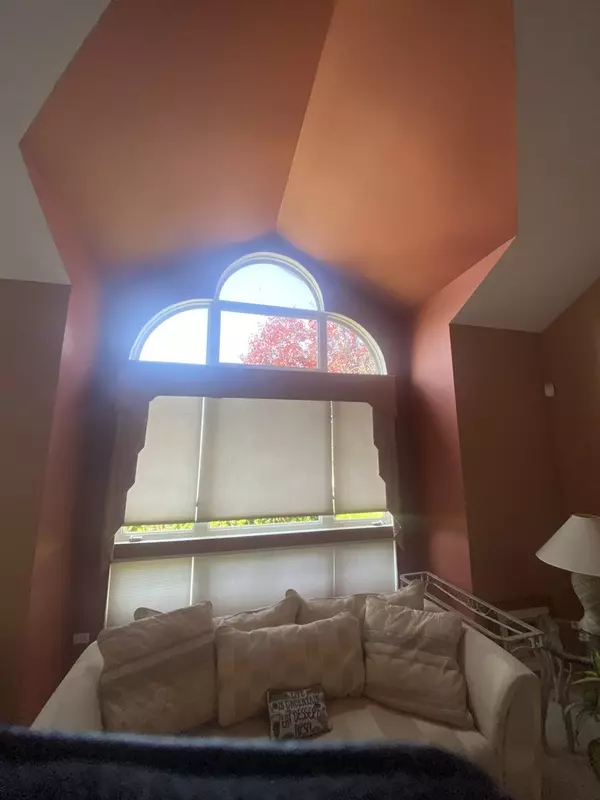$286,005
$285,000
0.4%For more information regarding the value of a property, please contact us for a free consultation.
6019 Kevin WAY Matteson, IL 60443
4 Beds
3 Baths
2,500 SqFt
Key Details
Sold Price $286,005
Property Type Single Family Home
Sub Type Detached Single
Listing Status Sold
Purchase Type For Sale
Square Footage 2,500 sqft
Price per Sqft $114
MLS Listing ID 12056304
Sold Date 07/11/24
Bedrooms 4
Full Baths 3
Year Built 2002
Annual Tax Amount $5,950
Tax Year 2022
Lot Dimensions 45X115
Property Description
This home is GORGEOUS,and well maintained...,built in 2002, only one owner. *Extra kick out space in Master suite with tray ceiling,private deck, double closets,separate tub,roll in shower, private toilet closet,quartz counters *Kitchen with quartz counters,loads of cabinets,pantry,patio doors to deck, open top novelty shelf walls. *Formal raised dining room with custom window treatments. *Sunken living room,with new rare 3clover window(May 2024) *Family room with gas starter ceramic fireplace *4th bedroom with extra kick out space across from full bath. *finished basement with rare exit door leading to under deck patio, *2 additional bedrooms next to oversized, updated roll in shower with glamorous glass doors. * Huge screened in deck off kitchen made of sustainable planks. This home has everything updated that need to be done. The custom landscaping is beautiful with endless special types of bushes and flowers. You will not be disappointed as you approach the tree lined block with well maintained homes. Please ask your agent to show you this gem. All offers must be written on the 7.0 contract.
Location
State IL
County Cook
Area Matteson
Rooms
Basement Full, Walkout
Interior
Interior Features Vaulted/Cathedral Ceilings, Bar-Dry, First Floor Bedroom, First Floor Laundry, First Floor Full Bath, Walk-In Closet(s), Some Carpeting, Some Window Treatment
Heating Natural Gas, Forced Air
Cooling Central Air
Fireplaces Number 1
Fireplaces Type Attached Fireplace Doors/Screen, Electric, Gas Starter
Fireplace Y
Appliance Double Oven, Dishwasher, Refrigerator
Laundry Gas Dryer Hookup, In Unit
Exterior
Exterior Feature Balcony, Deck, Patio, Screened Deck, Storms/Screens
Parking Features Attached
Garage Spaces 2.0
Community Features Curbs, Sidewalks, Street Lights, Street Paved
Building
Lot Description Irregular Lot, Landscaped
Sewer Public Sewer
Water Lake Michigan
New Construction false
Schools
High Schools Fine Arts And Communications Cam
School District 159 , 159, 227
Others
HOA Fee Include None
Ownership Fee Simple
Special Listing Condition None
Read Less
Want to know what your home might be worth? Contact us for a FREE valuation!

Our team is ready to help you sell your home for the highest possible price ASAP

© 2024 Listings courtesy of MRED as distributed by MLS GRID. All Rights Reserved.
Bought with Andrea Lurry-Starks • 26.2 Realty, Inc

GET MORE INFORMATION





