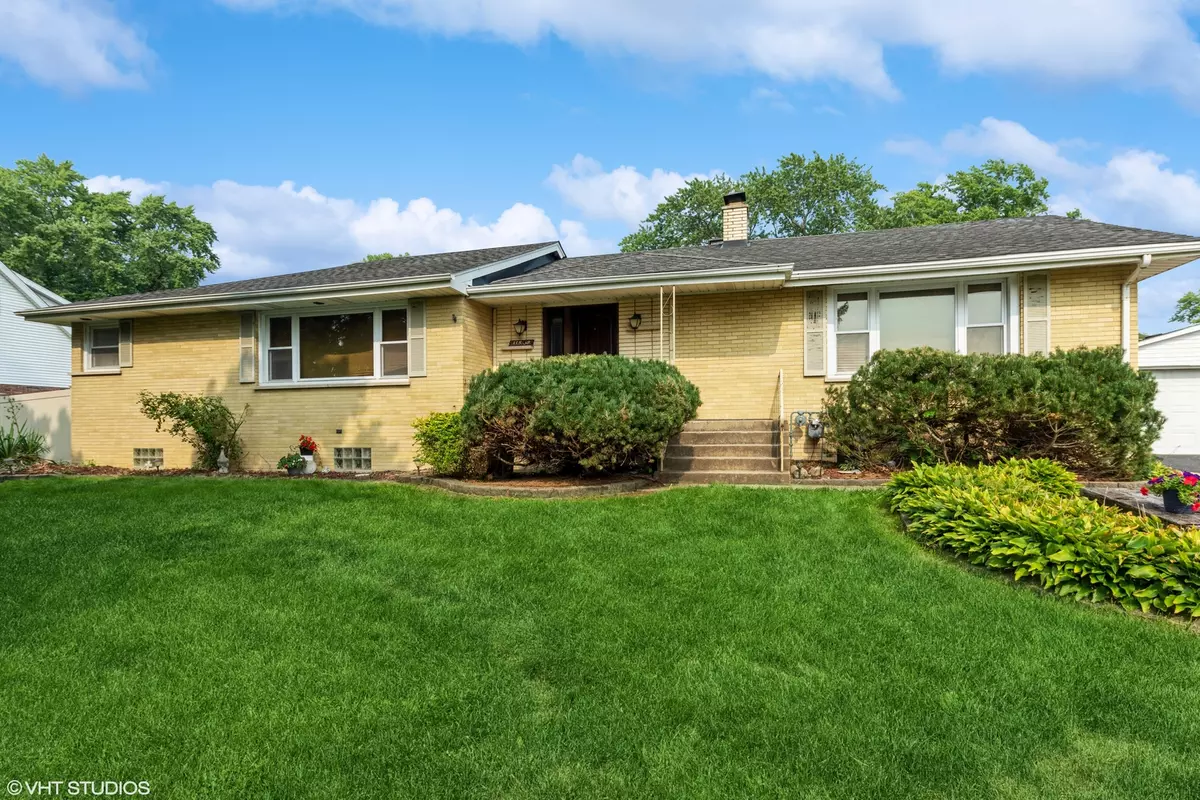$364,900
$364,900
For more information regarding the value of a property, please contact us for a free consultation.
11539 S Leamington AVE Alsip, IL 60803
4 Beds
2 Baths
2,358 SqFt
Key Details
Sold Price $364,900
Property Type Single Family Home
Sub Type Detached Single
Listing Status Sold
Purchase Type For Sale
Square Footage 2,358 sqft
Price per Sqft $154
MLS Listing ID 11900783
Sold Date 07/11/24
Style Ranch
Bedrooms 4
Full Baths 2
Year Built 1957
Annual Tax Amount $9,191
Tax Year 2021
Lot Size 0.403 Acres
Lot Dimensions 17554
Property Description
BE "WOWED" BY THIS THIS TRULY ONE OF A KIND HOME WITH RESORT LIKE BACKYARD! THIS 2300 SQ. FT. ALL BRICK RANCH SITS ON .40 OF AN ACRE. FEATURES INCLUDE- HARDWOOOD FLOORS, TWO-SIDED FIREPLACE, FOUR BEDROOMS, TWO UPDATED BATHS AND HUGE UNFINISHED BASEMENT. FAMILY ROOM WITH POT BELLY STOVE LEADS TO A SPACIOUS DECK AND A BEAUTIFUL IN-GROUND HEATED POOL WITH AN INLINE CLORINATOR AND SLIDE SURROUNDED BY A STAMPED PATIO. THE CABANA HAS ELECTRIC, GAS AND CABLE TV AND OUTDOOR SPEAKER SYSTEM AND LARGE COZY FIREPIT .THIS IS THE ULTIMATE DREAM YARD. LAST BUT NOT LEAST, ATTACHED BONUS ROOM BEHIND THE HEATED GARAGE WITH A HOT TUB AND AND CABLE TV TO RELAX AND ENJOY. NEWER ENTRY DOOR AND PATIO SLIDER, 200 AMP SERVICE, 6 PANEL SOLID OAK DOORS THROUGHOUT THE HOUSE. HOUSE BEING SOLD "AS IS" WITH A LITTLE TLC, MAKE THIS HOUSE YOUR HOME.*THIS IS A SHORT SALE*
Location
State IL
County Cook
Area Alsip / Garden Homes
Rooms
Basement Full, English
Interior
Interior Features Hardwood Floors, First Floor Bedroom
Heating Natural Gas, Forced Air
Cooling Central Air
Fireplaces Number 2
Fireplaces Type Double Sided, Wood Burning Stove
Fireplace Y
Appliance Double Oven, Dishwasher, Refrigerator
Exterior
Exterior Feature Deck, Hot Tub, Stamped Concrete Patio, In Ground Pool, Fire Pit
Parking Features Detached
Garage Spaces 2.0
Building
Sewer Public Sewer
Water Public
New Construction false
Schools
School District 126 , 126, 218
Others
HOA Fee Include None
Ownership Fee Simple
Special Listing Condition Short Sale
Read Less
Want to know what your home might be worth? Contact us for a FREE valuation!

Our team is ready to help you sell your home for the highest possible price ASAP

© 2025 Listings courtesy of MRED as distributed by MLS GRID. All Rights Reserved.
Bought with Eileen Hermann • Keller Williams Preferred Rlty
GET MORE INFORMATION





