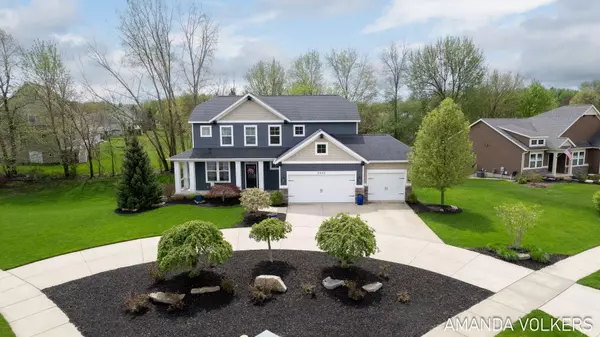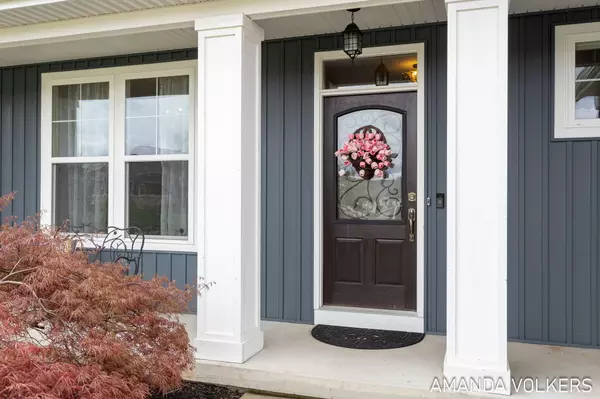$674,900
$674,900
For more information regarding the value of a property, please contact us for a free consultation.
2238 Byron Shores SW Drive Byron Center, MI 49315
5 Beds
4 Baths
2,216 SqFt
Key Details
Sold Price $674,900
Property Type Single Family Home
Sub Type Single Family Residence
Listing Status Sold
Purchase Type For Sale
Square Footage 2,216 sqft
Price per Sqft $304
Municipality Byron Twp
MLS Listing ID 24021115
Sold Date 07/11/24
Style Traditional
Bedrooms 5
Full Baths 3
Half Baths 1
HOA Fees $10/ann
HOA Y/N true
Originating Board Michigan Regional Information Center (MichRIC)
Year Built 2013
Annual Tax Amount $5,830
Tax Year 2024
Lot Size 0.512 Acres
Acres 0.51
Lot Dimensions 98.89x198.08x199.71x140.94
Property Description
Wow! This 5-bedroom 3.5 bath home is in the perfect location with gorgeous lake views of both Byron Shores East and West lakes. High end finishes include transom windows, built-ins, stone fireplace, office on main floor with teardrop glass doors, upgraded lighting fixtures, and fantastic four-season room with an abundance of natural light. The gourmet kitchen with tiled backsplash, upgraded cabinetry, walk in pantry and mudroom with lockers will not disappoint. On the upper floor you will find an expansive primary suite with large walk-in closet, dual vanity, and tiled shower. Three additional bedrooms accompanied by a large bath with separation of tub/shower and sink area. The laundry area and custom hall built-in finish the upper level. On the recently finished lower daylight level you will find an expansive recreation room, full bath, and bedroom. Did I mention the ample storage space in this home? Enjoy your tree lined half acre lot from the deck or the fantastic patio space. Call today to get inside to tour this quality-built home with numerous upgraded features that differentiates from other homes. you will find an expansive recreation room, full bath, and bedroom. Did I mention the ample storage space in this home? Enjoy your tree lined half acre lot from the deck or the fantastic patio space. Call today to get inside to tour this quality-built home with numerous upgraded features that differentiates from other homes.
Location
State MI
County Kent
Area Grand Rapids - G
Direction Byron Center south of M-6 to Byron Shores
Rooms
Basement Daylight
Interior
Interior Features Kitchen Island, Eat-in Kitchen, Pantry
Heating Forced Air
Cooling Central Air
Fireplaces Number 1
Fireplaces Type Gas Log, Living
Fireplace true
Appliance Dryer, Washer, Built-In Gas Oven, Cook Top, Dishwasher, Microwave, Refrigerator
Laundry Upper Level
Exterior
Exterior Feature Deck(s)
Parking Features Attached
Garage Spaces 3.0
View Y/N No
Garage Yes
Building
Story 2
Sewer Public Sewer
Water Public
Architectural Style Traditional
Structure Type Stone,Vinyl Siding
New Construction No
Schools
School District Byron Center
Others
HOA Fee Include Other
Tax ID 41-21-10-150-014
Acceptable Financing Cash, Other, Conventional
Listing Terms Cash, Other, Conventional
Read Less
Want to know what your home might be worth? Contact us for a FREE valuation!

Our team is ready to help you sell your home for the highest possible price ASAP

GET MORE INFORMATION





