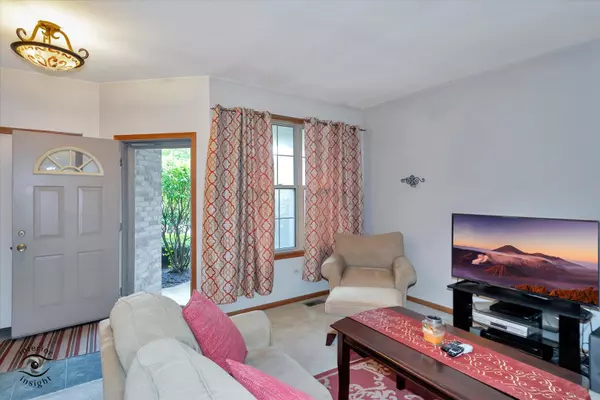$285,000
$285,000
For more information regarding the value of a property, please contact us for a free consultation.
9061 Mansfield DR Tinley Park, IL 60487
3 Beds
2.5 Baths
1,695 SqFt
Key Details
Sold Price $285,000
Property Type Townhouse
Sub Type Townhouse-2 Story
Listing Status Sold
Purchase Type For Sale
Square Footage 1,695 sqft
Price per Sqft $168
Subdivision Mansfield
MLS Listing ID 12075888
Sold Date 07/12/24
Bedrooms 3
Full Baths 2
Half Baths 1
HOA Fees $230/mo
Year Built 1999
Annual Tax Amount $5,374
Tax Year 2022
Lot Dimensions 2956
Property Description
Original owner is parting with this 3 bedroom, 2.5 bathroom, two-story townhome in Tinley Park. Main level is home to family room, kitchen, dining room, half bath and laundry. Access from dining room to your private brick paver patio and tons of healthy green space. Upstairs you will find 3 bedrooms and two full baths. Primary suite with double door entry has THREE separate closet spaces, vaulted ceilings and ensuite full bathroom. Tons of potential for growth in the full sized unfinished basement. Attached 1.5 car garage plus visitor parking throughout the neighborhood. Property is cosmetically original and will need some love but solid bones here! Located just 2 miles from the 80th Ave Metra station and less than 1 mile to I80 for a quick commute. Steps from shopping, dining and entertainment!
Location
State IL
County Cook
Area Tinley Park
Rooms
Basement Full
Interior
Interior Features First Floor Laundry, Laundry Hook-Up in Unit, Walk-In Closet(s), Some Carpeting, Pantry
Heating Natural Gas, Forced Air
Cooling Central Air
Equipment Humidifier, Ceiling Fan(s), Sump Pump, Water Heater-Gas
Fireplace N
Appliance Range, Microwave, Dishwasher, Refrigerator, Freezer, Washer, Dryer
Laundry In Unit, In Kitchen
Exterior
Exterior Feature Brick Paver Patio
Parking Features Attached
Garage Spaces 1.5
Roof Type Asphalt
Building
Lot Description Landscaped, Partial Fencing
Story 2
Sewer Public Sewer
Water Public
New Construction false
Schools
Elementary Schools Christa Mcauliffe School
Middle Schools Prairie View Middle School
High Schools Victor J Andrew High School
School District 140 , 140, 230
Others
HOA Fee Include Insurance,Lawn Care,Snow Removal
Ownership Fee Simple w/ HO Assn.
Special Listing Condition None
Pets Allowed Cats OK, Dogs OK
Read Less
Want to know what your home might be worth? Contact us for a FREE valuation!

Our team is ready to help you sell your home for the highest possible price ASAP

© 2024 Listings courtesy of MRED as distributed by MLS GRID. All Rights Reserved.
Bought with Beblon Bobo-Thomas • Choise Realty

GET MORE INFORMATION





