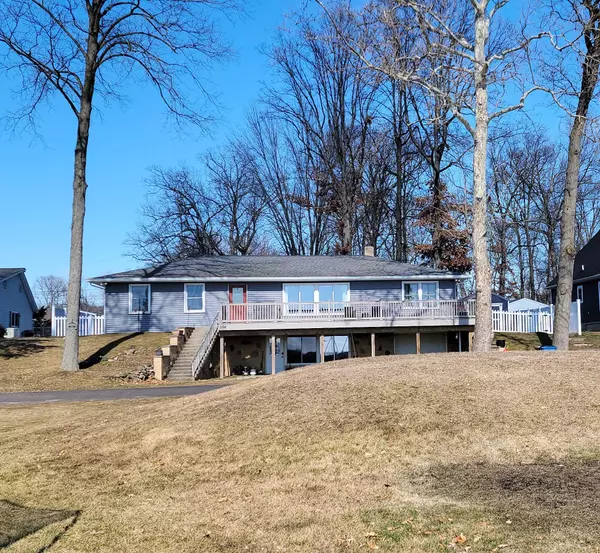$525,000
$570,000
7.9%For more information regarding the value of a property, please contact us for a free consultation.
894 Johnson Drive Quincy, MI 49082
3 Beds
2 Baths
1,972 SqFt
Key Details
Sold Price $525,000
Property Type Single Family Home
Sub Type Single Family Residence
Listing Status Sold
Purchase Type For Sale
Square Footage 1,972 sqft
Price per Sqft $266
Municipality Quincy Twp
Subdivision Prospect Point
MLS Listing ID 24007697
Sold Date 07/12/24
Style Ranch
Bedrooms 3
Full Baths 2
HOA Y/N false
Originating Board Michigan Regional Information Center (MichRIC)
Year Built 1963
Annual Tax Amount $7,259
Tax Year 2023
Lot Size 0.750 Acres
Acres 0.75
Lot Dimensions irregular
Property Description
Enjoy the beautiful sunrise each morning and all of the fun that the south chain of lakes has to offer. This property will be great for a large family as a full time home or to share with extended family as a beach house. A new Navien boiler was recently installed to keep the place toasty. The basement is a totally separate
living space with it's own entry and attached garage. It's currently used as a mother/father suite. 80 ft. of water frontage with it's own inlet to park the boat. A full concrete seawall and gazebo by the water makes this a perfect space for entertaining.
Some new painting and floor coverings have been completed, along with a beautiful White privacy fence surrounding the back yard. Unlike other lake communities, Prospect point has fully paved roads throughout.
Location
State MI
County Branch
Area Branch County - R
Direction take us 12 to ridge rd. head south to prospect point, turn left and then right on johnson to the property.
Body of Water Marble Lake
Rooms
Other Rooms Shed(s)
Basement Daylight, Walk Out, Full
Interior
Interior Features Ceramic Floor, Garage Door Opener, Hot Tub Spa, Laminate Floor, Water Softener/Owned, Eat-in Kitchen, Pantry
Heating Baseboard, Hot Water, Radiant
Fireplace false
Window Features Skylight(s),Screens,Replacement,Insulated Windows,Window Treatments
Appliance Dishwasher, Microwave, Range
Laundry In Basement, Main Level
Exterior
Exterior Feature Fenced Back, Gazebo, Deck(s), 3 Season Room
Parking Features Attached
Garage Spaces 1.0
Utilities Available Phone Available, Natural Gas Available, Electricity Available, Cable Available, Broadband, Natural Gas Connected, Cable Connected, High-Speed Internet
Waterfront Description Lake
View Y/N No
Street Surface Paved
Handicap Access 36 Inch Entrance Door, 36' or + Hallway, Accessible Mn Flr Bedroom
Garage Yes
Building
Lot Description Recreational
Story 1
Sewer Septic System
Water Well
Architectural Style Ranch
Structure Type Stone,Vinyl Siding
New Construction No
Schools
School District Quincy
Others
Tax ID 080-P60-000-017-00
Acceptable Financing Cash, FHA, VA Loan, Rural Development, Conventional
Listing Terms Cash, FHA, VA Loan, Rural Development, Conventional
Read Less
Want to know what your home might be worth? Contact us for a FREE valuation!

Our team is ready to help you sell your home for the highest possible price ASAP

GET MORE INFORMATION





