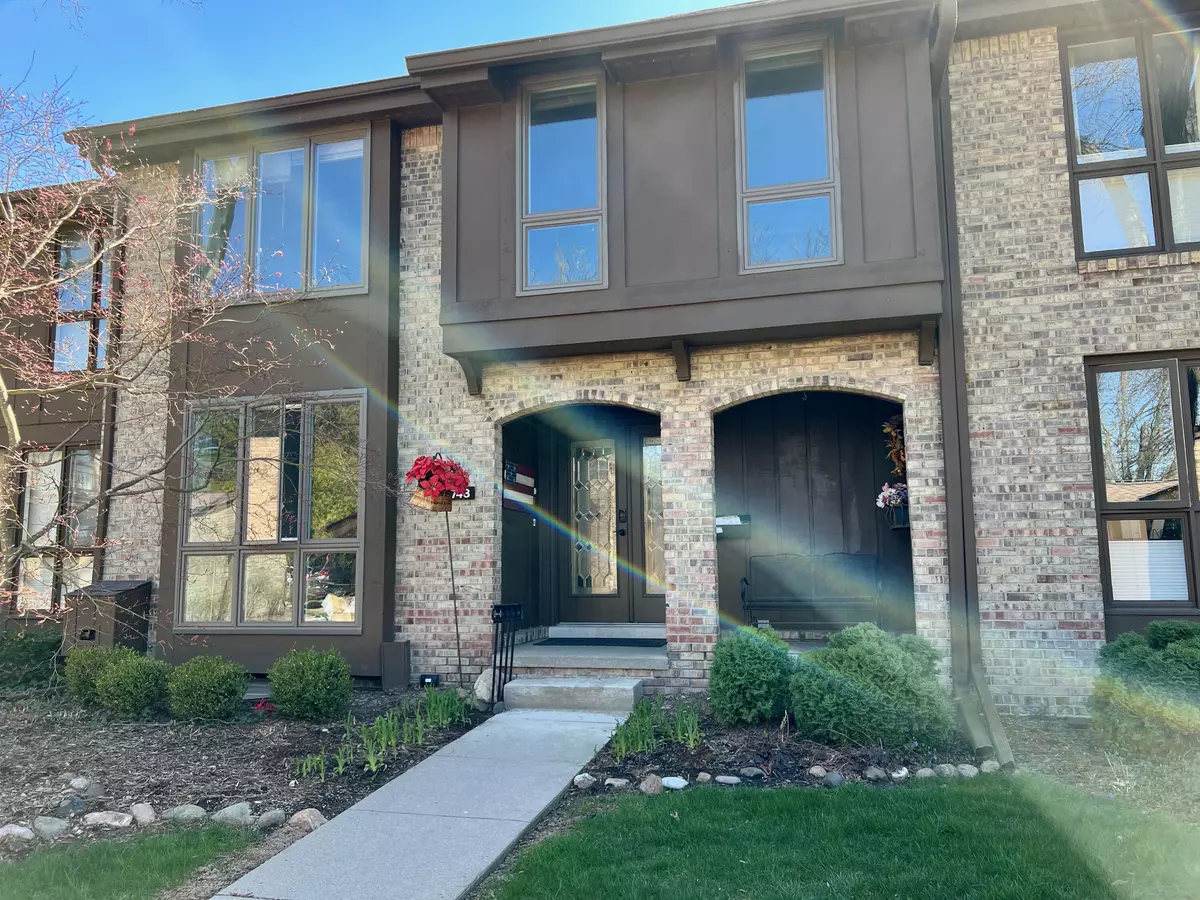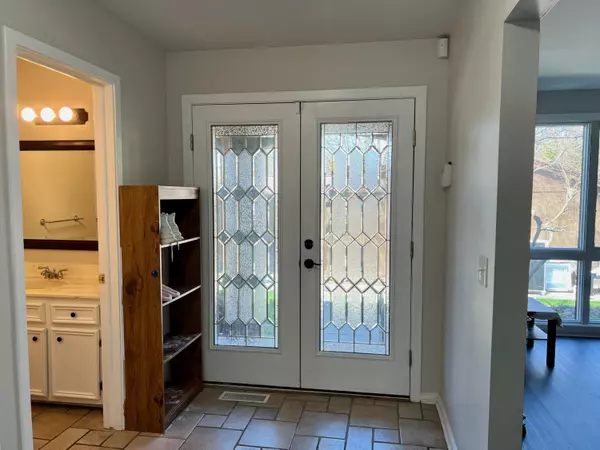$385,000
$398,000
3.3%For more information regarding the value of a property, please contact us for a free consultation.
748 Greenhills Drive Ann Arbor, MI 48105
4 Beds
3 Baths
2,063 SqFt
Key Details
Sold Price $385,000
Property Type Condo
Sub Type Condominium
Listing Status Sold
Purchase Type For Sale
Square Footage 2,063 sqft
Price per Sqft $186
Municipality Ann Arbor
Subdivision Earhart Village
MLS Listing ID 24018496
Sold Date 07/11/24
Style Townhouse
Bedrooms 4
Full Baths 2
Half Baths 1
HOA Fees $675
HOA Y/N true
Originating Board Michigan Regional Information Center (MichRIC)
Year Built 1972
Annual Tax Amount $5,981
Tax Year 2023
Property Description
Welcome to Earhart Village! Largest floor plan in the community with 4-BR and 3(2.1)-BA with a full basement. Bedrooms are large and the living space is abundant. Newer floor throughout the first floor. The basement provides excellent storage or it can be finished to provide additional living space. The location of the home is close enough to walk to M.L. King Elementary School, Greenhills MS and HS, and St. Paul Lutheran Preschool through 8th grade. All of these academic institutions are renowned for their history of academic excellence. King El. does have bus service if needed. This location provides easy access to freeways, UM North Campus and Main and East Medical Campuses, Domino's Farms, Toyota, Hyundai, grocery, retail, restaurants, etc. This is a very warm, welcoming and family friendly community. The clubhouse, exercise room, pool, Greenhills tennis courts, track, and soccer fields are all nice amenities. friendly community. The clubhouse, exercise room, pool, Greenhills tennis courts, track, and soccer fields are all nice amenities.
Location
State MI
County Washtenaw
Area Ann Arbor/Washtenaw - A
Direction Plymouth Road to South on Earhart, continue past Glazier Way, turn Left onto Greenhills Drive, First Driveway on Right, continue all the way and condo will be at far left.
Rooms
Basement Full
Interior
Heating Forced Air
Cooling Central Air
Fireplaces Number 1
Fireplaces Type Family
Fireplace true
Appliance Dryer, Washer, Dishwasher, Range, Refrigerator
Laundry In Basement, Sink
Exterior
Exterior Feature Porch(es)
Parking Features Detached
Garage Spaces 1.0
Utilities Available Natural Gas Connected, Cable Connected, High-Speed Internet
Amenities Available Pets Allowed, Club House, Fitness Center, Pool
View Y/N No
Garage Yes
Building
Story 2
Sewer Public Sewer
Water Public
Architectural Style Townhouse
Structure Type Brick,Wood Siding
New Construction No
Schools
Elementary Schools King
Middle Schools Clague
High Schools Huron
School District Ann Arbor
Others
HOA Fee Include Water,Trash,Snow Removal,Sewer,Lawn/Yard Care
Tax ID 09-09-25-200-022
Acceptable Financing Cash, Conventional
Listing Terms Cash, Conventional
Read Less
Want to know what your home might be worth? Contact us for a FREE valuation!

Our team is ready to help you sell your home for the highest possible price ASAP

GET MORE INFORMATION





