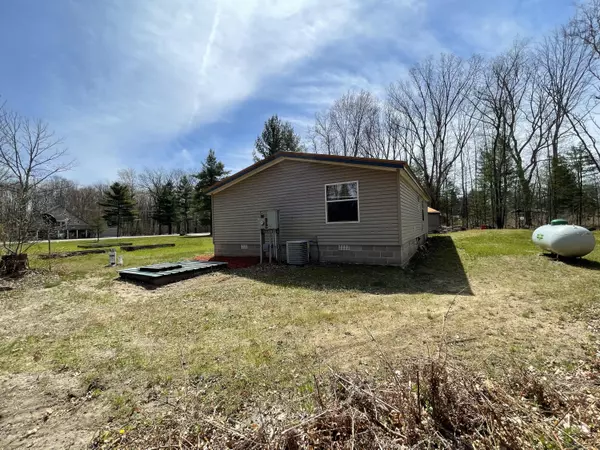$187,000
$180,000
3.9%For more information regarding the value of a property, please contact us for a free consultation.
12369 N Woodbridge Avenue Bitely, MI 49309
3 Beds
2 Baths
1,232 SqFt
Key Details
Sold Price $187,000
Property Type Single Family Home
Sub Type Single Family Residence
Listing Status Sold
Purchase Type For Sale
Square Footage 1,232 sqft
Price per Sqft $151
Municipality Lilley Twp
MLS Listing ID 24020287
Sold Date 07/15/24
Style Ranch
Bedrooms 3
Full Baths 2
Originating Board Michigan Regional Information Center (MichRIC)
Year Built 2001
Annual Tax Amount $862
Tax Year 2023
Lot Size 8.700 Acres
Acres 8.7
Lot Dimensions 330x1300
Property Description
Back on the market due to buyer circumstances, home passed all processes! This affordable and move-in ready home on almost 9 acres of land awaits! There are 3 bedrooms and 2 full baths in this well-maintained home with many upgrades to last for several years to come.
You will especially appreciate the metal roof, newly added central A/C, water treatment system and more. The primary bedroom with large ensuite are on one side of the house while the remaining 2 bedrooms and second full bath are on the other side. The spacious kitchen offers ample countertop and cupboard space, especially with the center island. Need storage? Look no further-there is a detached 2 stall garage as well as an extra pole barn. The woods behind the home are pristine hunting grounds where wild life is abundant. Don't hesitate, schedule your private showing right away The woods behind the home are pristine hunting grounds where wild life is abundant. Don't hesitate, schedule your private showing right away
Location
State MI
County Newaygo
Area West Central - W
Direction M-37 N just past 15 Mile Rd on the West side of the Road
Rooms
Other Rooms Pole Barn
Basement Crawl Space
Interior
Interior Features Ceiling Fans, Water Softener/Owned, Kitchen Island
Heating Forced Air
Cooling Central Air
Fireplace false
Window Features Window Treatments
Appliance Washer, Dishwasher, Microwave, Range, Refrigerator
Laundry Electric Dryer Hookup, Main Level
Exterior
Parking Features Detached
Garage Spaces 2.0
View Y/N No
Street Surface Paved
Garage Yes
Building
Lot Description Wooded
Story 1
Sewer Septic System
Water Well
Architectural Style Ranch
Structure Type Vinyl Siding
New Construction No
Schools
School District Baldwin
Others
Tax ID 6202153000002
Acceptable Financing Cash, FHA, VA Loan, Conventional
Listing Terms Cash, FHA, VA Loan, Conventional
Read Less
Want to know what your home might be worth? Contact us for a FREE valuation!

Our team is ready to help you sell your home for the highest possible price ASAP
GET MORE INFORMATION





