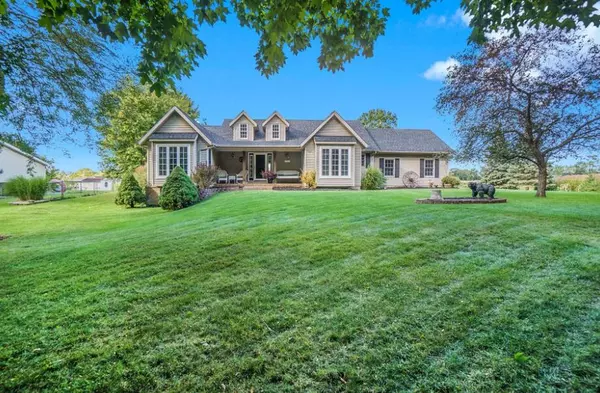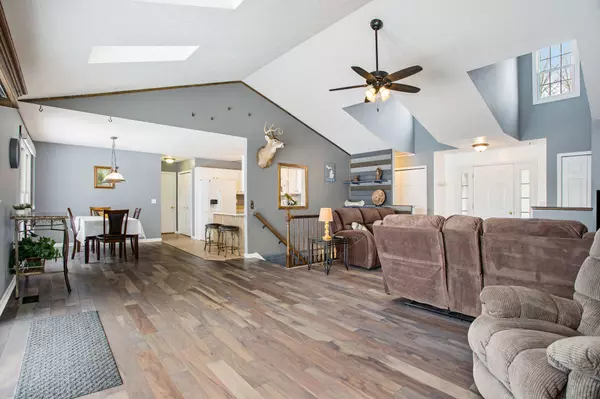$360,000
$335,000
7.5%For more information regarding the value of a property, please contact us for a free consultation.
9085 E B C Avenue Richland, MI 49083
3 Beds
2 Baths
1,706 SqFt
Key Details
Sold Price $360,000
Property Type Single Family Home
Sub Type Single Family Residence
Listing Status Sold
Purchase Type For Sale
Square Footage 1,706 sqft
Price per Sqft $211
Municipality Richland Twp
MLS Listing ID 24014115
Sold Date 05/21/24
Style Ranch
Bedrooms 3
Full Baths 2
Originating Board Michigan Regional Information Center (MichRIC)
Year Built 2000
Annual Tax Amount $4,900
Tax Year 2024
Lot Size 0.505 Acres
Acres 0.51
Lot Dimensions 100 x 200
Property Description
Welcome to your next dream home nestled in the heart of Richland, within the esteemed Gull Lake Schools district. This meticulously maintained ranch home offers a lovely shaded setting, promising a blend of comfort and serenity. Step inside and be greeted by a sense of spaciousness, enhanced by vaulted ceilings and an abundance of natural light pouring in through the windows and a beautiful open floor plan. The living room beckons with a cozy wood-burning fireplace, perfect for unwinding on chilly evenings, complemented by elegant hardwood flooring, and sliders leading to a deck overlooking the picturesque backyard. The kitchen offers a beautiful solid surface counter with a handy snack bar with bar stool seating, convenient access to the mud room, and main floor laundry room with new washer and dryer. The primary bedroom suite is located on a separate side of the home, offering privacy and comfort. The custom built vanity provides dual sinks. Two additional bedrooms and a full bath are located on the main level. The basement is an open slate, ready to be finished to the new owner's liking, offering an egress window for a 4th bedroom, and it is plumbed for a bathroom. An oversized storage shed with electricity is an added bonus. The kitchen offers a beautiful solid surface counter with a handy snack bar with bar stool seating, convenient access to the mud room, and main floor laundry room with new washer and dryer. The primary bedroom suite is located on a separate side of the home, offering privacy and comfort. The custom built vanity provides dual sinks. Two additional bedrooms and a full bath are located on the main level. The basement is an open slate, ready to be finished to the new owner's liking, offering an egress window for a 4th bedroom, and it is plumbed for a bathroom. An oversized storage shed with electricity is an added bonus.
Location
State MI
County Kalamazoo
Area Greater Kalamazoo - K
Direction From M-89/M-43; N on M-43/N 32nd St; E on E BC Ave to home.
Rooms
Other Rooms Shed(s)
Basement Daylight
Interior
Interior Features Ceiling Fans, Garage Door Opener, Eat-in Kitchen, Pantry
Heating Forced Air
Cooling Central Air
Fireplaces Number 1
Fireplaces Type Den/Study
Fireplace true
Window Features Insulated Windows,Window Treatments
Appliance Dryer, Washer, Dishwasher, Microwave, Range, Refrigerator
Laundry Main Level
Exterior
Exterior Feature Porch(es), Deck(s)
Garage Attached
Garage Spaces 2.0
Utilities Available Natural Gas Connected
View Y/N No
Street Surface Paved
Garage Yes
Building
Story 1
Sewer Septic System
Water Well
Architectural Style Ranch
Structure Type Brick,Vinyl Siding
New Construction No
Schools
School District Gull Lake
Others
Tax ID 390311154020
Acceptable Financing FHA, VA Loan, Rural Development, MSHDA, Conventional
Listing Terms FHA, VA Loan, Rural Development, MSHDA, Conventional
Read Less
Want to know what your home might be worth? Contact us for a FREE valuation!

Our team is ready to help you sell your home for the highest possible price ASAP

GET MORE INFORMATION





