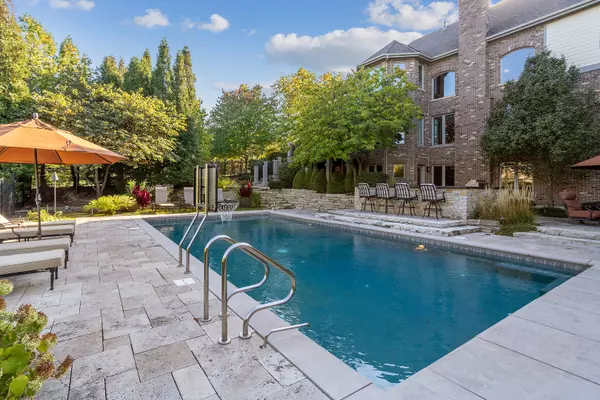$1,400,000
$1,675,000
16.4%For more information regarding the value of a property, please contact us for a free consultation.
118 Forest Edge CT Palos Park, IL 60464
4 Beds
4.5 Baths
7,500 SqFt
Key Details
Sold Price $1,400,000
Property Type Single Family Home
Sub Type Detached Single
Listing Status Sold
Purchase Type For Sale
Square Footage 7,500 sqft
Price per Sqft $186
Subdivision Shadow Ridge Estates
MLS Listing ID 11985523
Sold Date 07/16/24
Style Traditional
Bedrooms 4
Full Baths 4
Half Baths 1
HOA Fees $232/qua
Year Built 2005
Annual Tax Amount $35,148
Tax Year 2021
Lot Size 0.988 Acres
Lot Dimensions 261X152X247X173
Property Description
Extraordinary, CUSTOM residence in prestigious SHADOW RIDGE ESTATES with an inground pool and state of the art home theatre. Incredibly private, resort like grounds with inpool, outdoor kitchen and expansive patio area, Impeccably maintained and wonderfully reimagined home showcases the design talents of one of the top design firms in the nation. Custom painting throughout with stunning textures and hues. Impressive curb appeal with traditional architecture and professional landscaping. Inviting two story foyer with exquisite chandelier. Formal dining room perfect for entertaining on a grand scale. Gourmet kitchen with furniture quality cabinetry and high end appliances. Dramatic great room with soaring ceilings, fireplace with wet bar accented by an antique mirror backsplash. Luxurious master suite with sitting area and posh glamour bathroom. Incredible finished WALK OUT lower level with home theater, second kitchen, wine cellar with 280 bottle capacity, recreation and gaming areas, and ample storage. Attached 3 garage with epoxy flooring. Stunning light fixtures throughout home. Elegant, custom window treatments throughout Approximately 45 minutes from O'Hare and 30 minutes from Midway airport. For the discerning buyer looking for an impeccably maintained residence in a beautiful, gated community with only 44 upper echelon estates.
Location
State IL
County Cook
Area Palos Park
Rooms
Basement Full, Walkout
Interior
Interior Features Vaulted/Cathedral Ceilings, Bar-Wet, Hardwood Floors, First Floor Laundry, Built-in Features, Walk-In Closet(s), Special Millwork
Heating Natural Gas, Forced Air, Radiant, Sep Heating Systems - 2+, Zoned
Cooling Central Air, Zoned
Fireplaces Number 4
Fireplaces Type Gas Log, Gas Starter
Equipment Humidifier, Security System, Ceiling Fan(s), Sump Pump, Sprinkler-Lawn
Fireplace Y
Appliance Double Oven, Microwave, Dishwasher, Refrigerator, Washer, Dryer, Disposal, Stainless Steel Appliance(s), Wine Refrigerator, Cooktop, Range Hood
Laundry Gas Dryer Hookup, Laundry Closet, Sink
Exterior
Exterior Feature Patio, Brick Paver Patio, In Ground Pool, Storms/Screens, Outdoor Grill
Parking Features Attached
Garage Spaces 4.0
Community Features Lake, Gated, Street Lights, Street Paved
Roof Type Asphalt
Building
Lot Description Corner Lot, Fenced Yard, Landscaped, Pond(s), Mature Trees
Sewer Public Sewer
Water Public
New Construction false
Schools
Elementary Schools Palos East Elementary School
Middle Schools Palos South Middle School
High Schools Amos Alonzo Stagg High School
School District 118 , 118, 230
Others
HOA Fee Include Other
Ownership Fee Simple
Special Listing Condition None
Read Less
Want to know what your home might be worth? Contact us for a FREE valuation!

Our team is ready to help you sell your home for the highest possible price ASAP

© 2024 Listings courtesy of MRED as distributed by MLS GRID. All Rights Reserved.
Bought with Andrew Soltis • CRIS Realty

GET MORE INFORMATION





